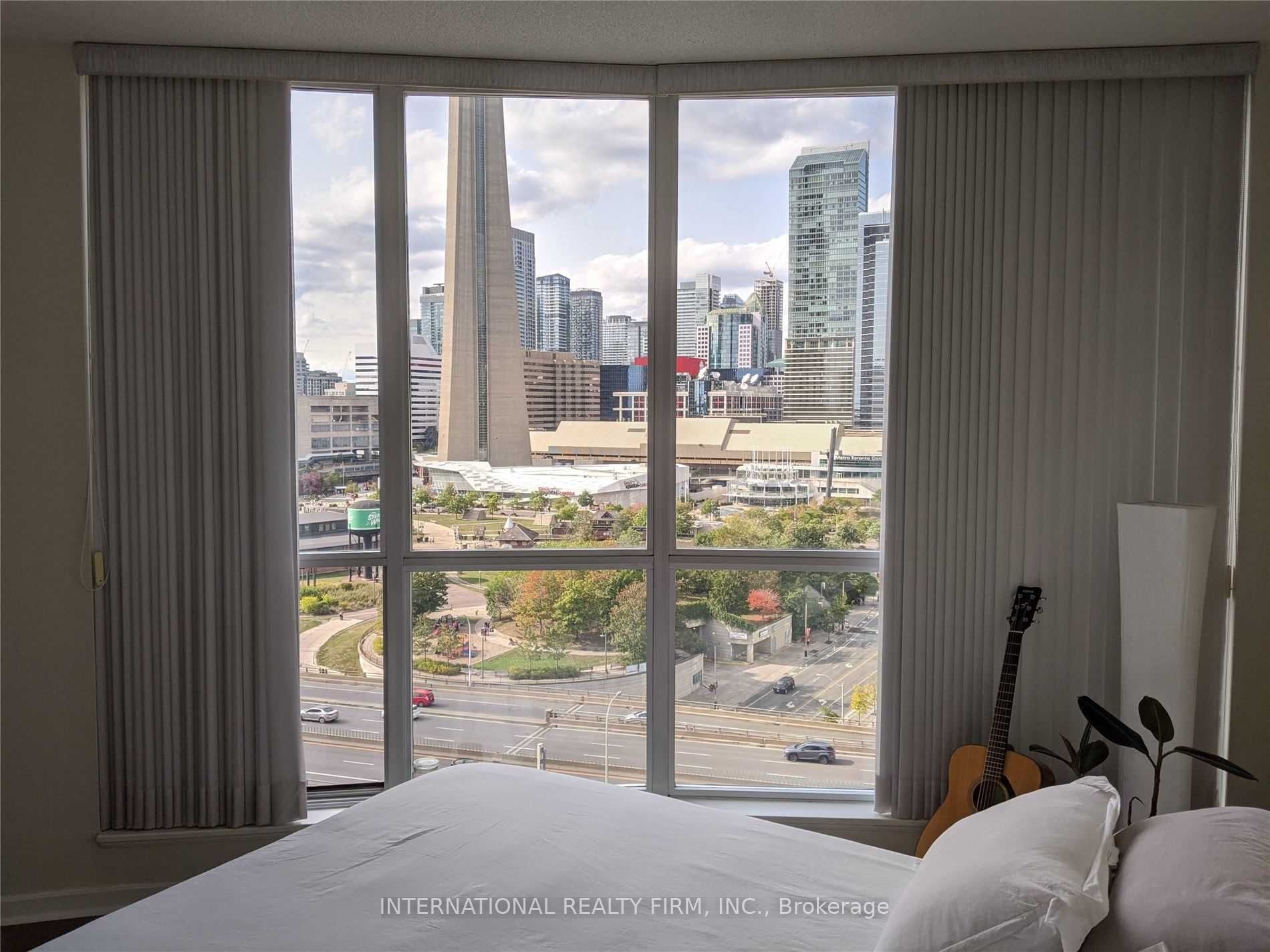
1501-218 Queens Quay W (York St. And Queens Quay West)
Price: $950,000
Status: For Sale
MLS®#: C8272844
- Tax: $3,651.18 (2023)
- Maintenance:$971.57
- Community:Waterfront Communities C1
- City:Toronto
- Type:Condominium
- Style:Comm Element Condo (Apartment)
- Beds:2
- Bath:2
- Size:900-999 Sq Ft
- Garage:Underground
Features:
- ExteriorConcrete, Metal/Side
- HeatingHeat Pump, Electric
- Sewer/Water SystemsWater Included
- Extra FeaturesPrivate Elevator, Common Elements Included
Listing Contracted With: INTERNATIONAL REALTY FIRM, INC.
Description
This is a gem! Spectacular panoramic views of CN Tower and downtown Toronto from floor-to-ceiling windows in every room. 918 sq. ft. of functional living space, 9ft ceilings, hardwood floors throughout, granite countertops, PANTRY in kitchen, large balcony. LOCKER is conveniently located down the hall (Unit 1513) - self-contained room with aircon and electrical. There are no others like it on the floor! PARKING space comes with 2 owned bike racks so you never have to rent space for your bikes! Wonderful building with 24hr Concierge/Security, Heated Indoor/Outdoor Saltwater Pool, Gym, Billiard Room, Yoga/Dance Studio, Party Room, Guest Suites, BBQ. Steps to Financial District, Union Station, PATH, Shopping, Dining. TTC and Harbourfront Centre at your door!
Highlights
Fridge, stove/oven, microwave/range hood, washer, dryer, window coverings, ELFs, 1 parking with 2 bike racks, 1 huge self-contained locker
Want to learn more about 1501-218 Queens Quay W (York St. And Queens Quay West)?

Toronto Condo Team Sales Representative - Founder
Right at Home Realty Inc., Brokerage
Your #1 Source For Toronto Condos
Rooms
Real Estate Websites by Web4Realty
https://web4realty.com/

