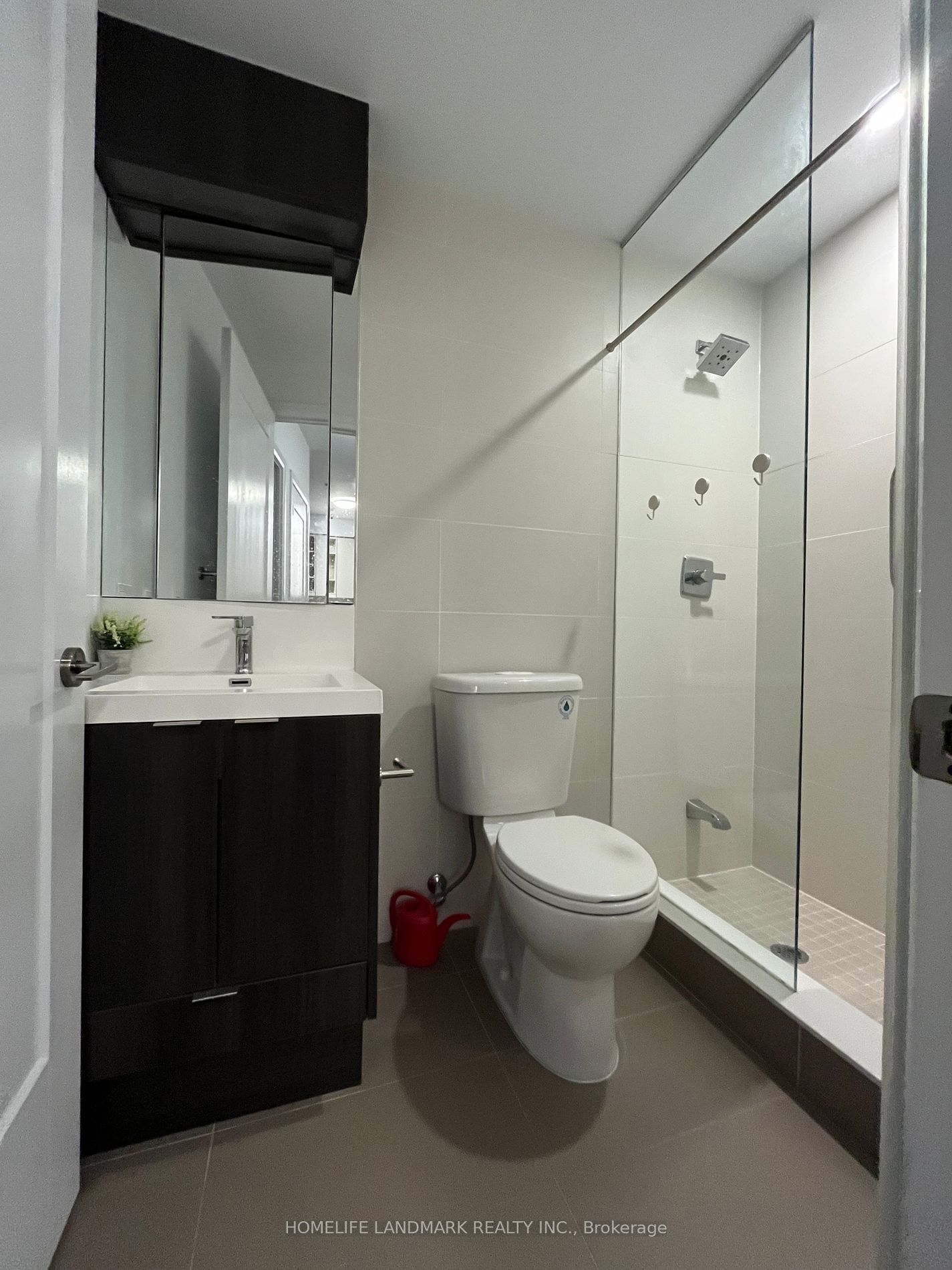
1501-101 Erskine Ave (Yonge St And Eglinton)
Price: $2,350/Monthly
Status: For Rent/Lease
MLS®#: C8454358
- Community:Mount Pleasant West
- City:Toronto
- Type:Condominium
- Style:Condo Apt (Apartment)
- Beds:1+1
- Bath:1
- Size:600-699 Sq Ft
Features:
- ExteriorConcrete
- HeatingForced Air, Gas
- Sewer/Water SystemsWater Included
- Extra FeaturesCommon Elements Included
- CaveatsApplication Required, Deposit Required, Credit Check, Employment Letter, Lease Agreement, References Required
Listing Contracted With: HOMELIFE LANDMARK REALTY INC.
Description
Tridel's 101 Erskine, A Smartly Tailored Condominium Residence Ideally Tucked Away, Minutes From The Energy Of Yonge & Eglinton, The Subway, Prestigious Shops And Superb Dining. 1 bedroom plus den Along with all the distinctively modern styling. features laminate floors, a designer kitchen with built-in appliances, and granite/quartz countertops. 32-Storey Building With 421 Suites And 10 Signature Townhomes.6th Floor Roof Garden W/ Infinity Pool And Lounges. Two Floors Of Amenities Including Gym, Billiards, Party Room W/ Private Dining, Outdoor Bbq & Seating, Yoga Studio & Theatre.
Highlights
S/S B/I Appliances: Fridge, Electric Cooktop, Oven, Microwave, Hood, Dishwasher. Front Load Washer & Dryer, Elf's, Window Coverings
Want to learn more about 1501-101 Erskine Ave (Yonge St And Eglinton)?

Toronto Condo Team Sales Representative - Founder
Right at Home Realty Inc., Brokerage
Your #1 Source For Toronto Condos
Rooms
Real Estate Websites by Web4Realty
https://web4realty.com/

