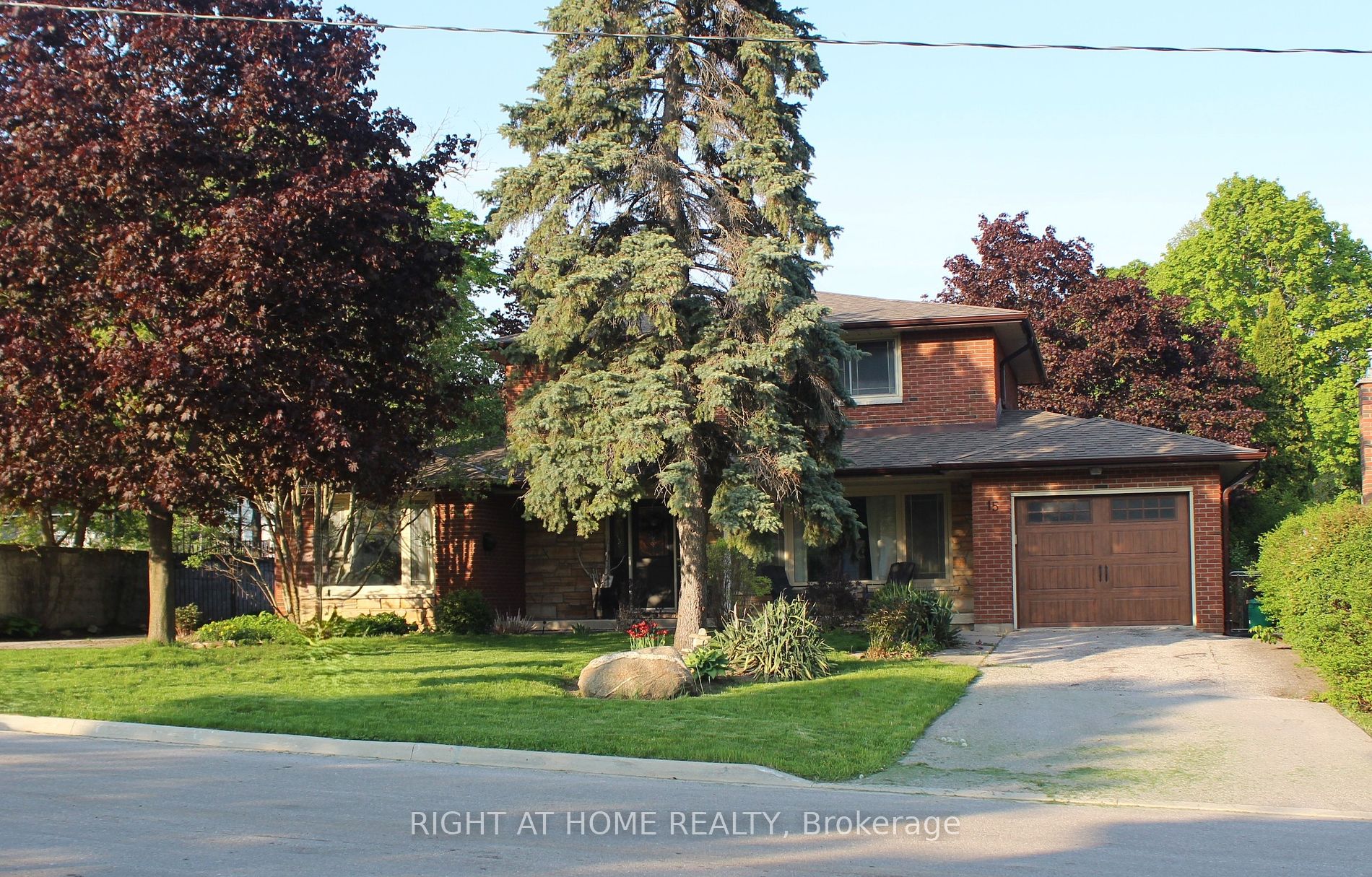- Tax: $6,035.69 (2023)
- Community:North Shore
- City:Barrie
- Type:Residential
- Style:Detached (2-Storey)
- Beds:3+1
- Bath:4
- Size:2000-2500 Sq Ft
- Basement:Finished (Full)
- Garage:Attached (1 Space)
- Age:51-99 Years Old
Features:
- InteriorFireplace
- ExteriorBrick, Vinyl Siding
- HeatingForced Air, Gas
- Sewer/Water SystemsPublic, Sewers, Municipal
Listing Contracted With: RIGHT AT HOME REALTY
Description
Lake Simcoe City Living! Located steps to the shores of Lake Simcoe, and a few blocks from Downtown and the Barrie Waterfront. The property features 3+1 bedrooms, 3.5 bathrooms, and a private backyard oasis with a salt water pool as the centerpiece. Main floor open living/dining/and kitchen area, with a large warm living room with a gas fireplace, a powder room across the hall and the main floor laundry room. Out the back of the kitchen you enter the 4 season solarium Through the solarium you enter into the backyard oasis. A deep salt water heated inground pool with a waterfall feature, diving rock and outdoor shower. Upstairs you will find 3 nicely appointed bedrooms, a full 4 piece main bath and a 3 piece ensuite off the Primary Bedroom. The basement has just been renovated and is awaiting your ideas! another 3 piece bathroom, a bedroom or gym area, the furnace room and ample storage.
Want to learn more about 15 Rodney St (Rodney & Blake)?

Toronto Condo Team Sales Representative - Founder
Right at Home Realty Inc., Brokerage
Your #1 Source For Toronto Condos
Rooms
Real Estate Websites by Web4Realty
https://web4realty.com/


