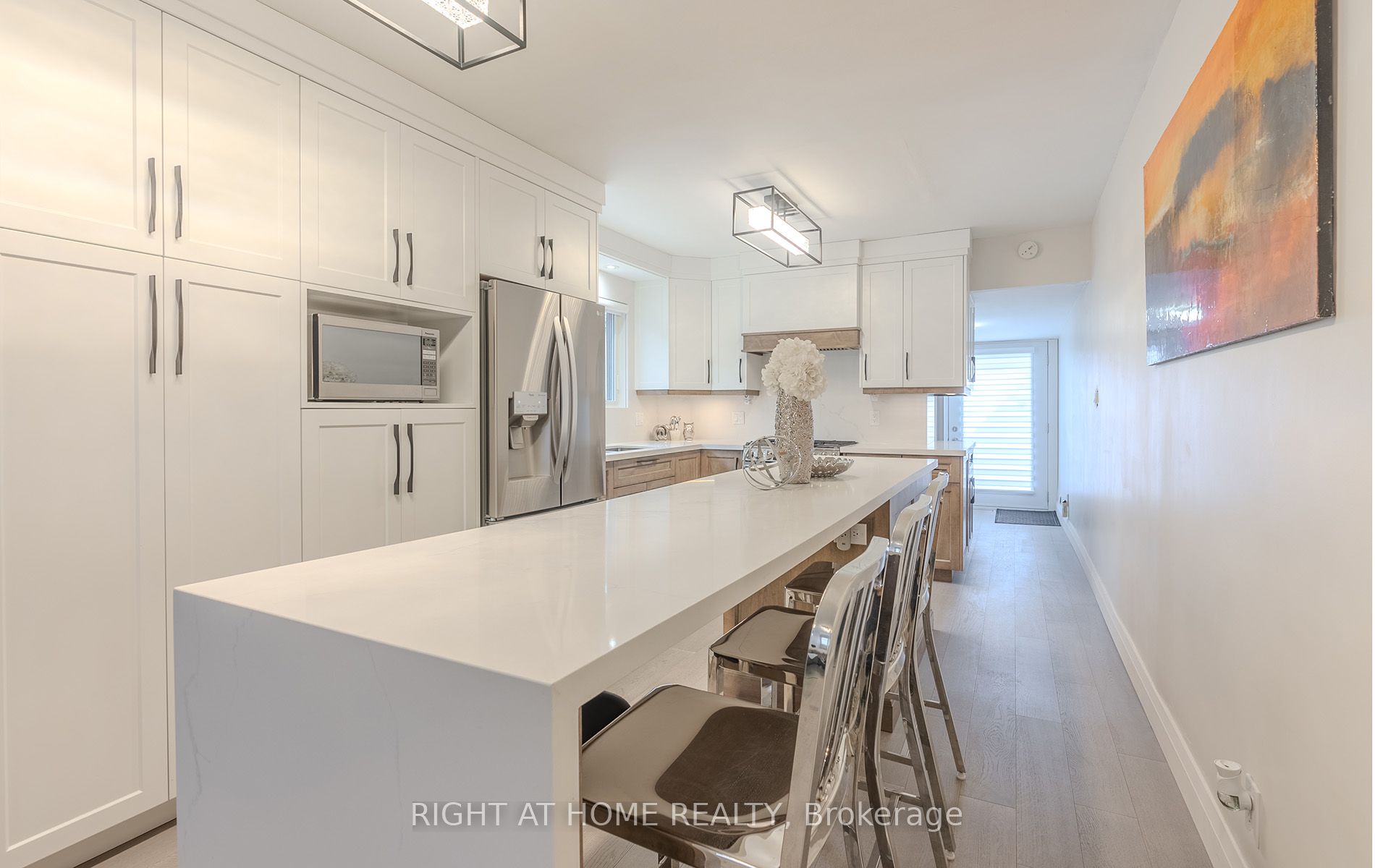
15 Hamstead Ave (Woodbine Ave. & Danforth Ave.)
Price: $1,699,999
Status: For Sale
MLS®#: E8102098
- Tax: $3,600 (2024)
- Community:Woodbine-Lumsden
- City:Toronto
- Type:Residential
- Style:Detached (2-Storey)
- Beds:3
- Bath:3
- Size:1500-2000 Sq Ft
- Basement:Fin W/O
- Garage:Detached
Features:
- ExteriorStucco/Plaster
- HeatingForced Air, Gas
- Sewer/Water SystemsSewers, Municipal
- Lot FeaturesBeach, Hospital, Park, Public Transit, School
Listing Contracted With: RIGHT AT HOME REALTY
Description
Let's chat about Hamstead Ave's newest gem - a home that's as pragmatic as it is charming. Fresh off the oven yet with a sturdy build Stucco exterior with metal eavestrough & flashing work. Complete reno from head to toe open concept, turn key move in ready sits confidently w its 3 bdrms including one studio apt in the bsmnt. The 3rd bdrm can be an office, study and nursery or anything your heart desires. Main floor powder room & laundry, walks out to a large interlock ground level patio, new custom large windows. Custom Mennonite crafted kitchen W/ full size island & plenty of storage W/ Quartz Countertops & Backsplash. New hardwood floor throughout, new appl. Pvt entrance to the basement of 600 Sqft W/ kitchen & 3 Pc Bath, own laundry. Income potential, perfect for inv, start out or growing family! A brief walk to Woodbine Subway stn. Explore nearby parks, each a personal oasis. Swing by the local stores for your necessities or spontaneous splurges, blending convenience with luxury.
Highlights
(2022) A/C, (2022) Upstairs Appliances, (2022) Laundry, (2023) Bmnt Appl, (2000) Bmnt Washer/Dryer, All Elfs, New Blinds.
Want to learn more about 15 Hamstead Ave (Woodbine Ave. & Danforth Ave.)?

Toronto Condo Team Sales Representative - Founder
Right at Home Realty Inc., Brokerage
Your #1 Source For Toronto Condos
Rooms
Real Estate Websites by Web4Realty
https://web4realty.com/

