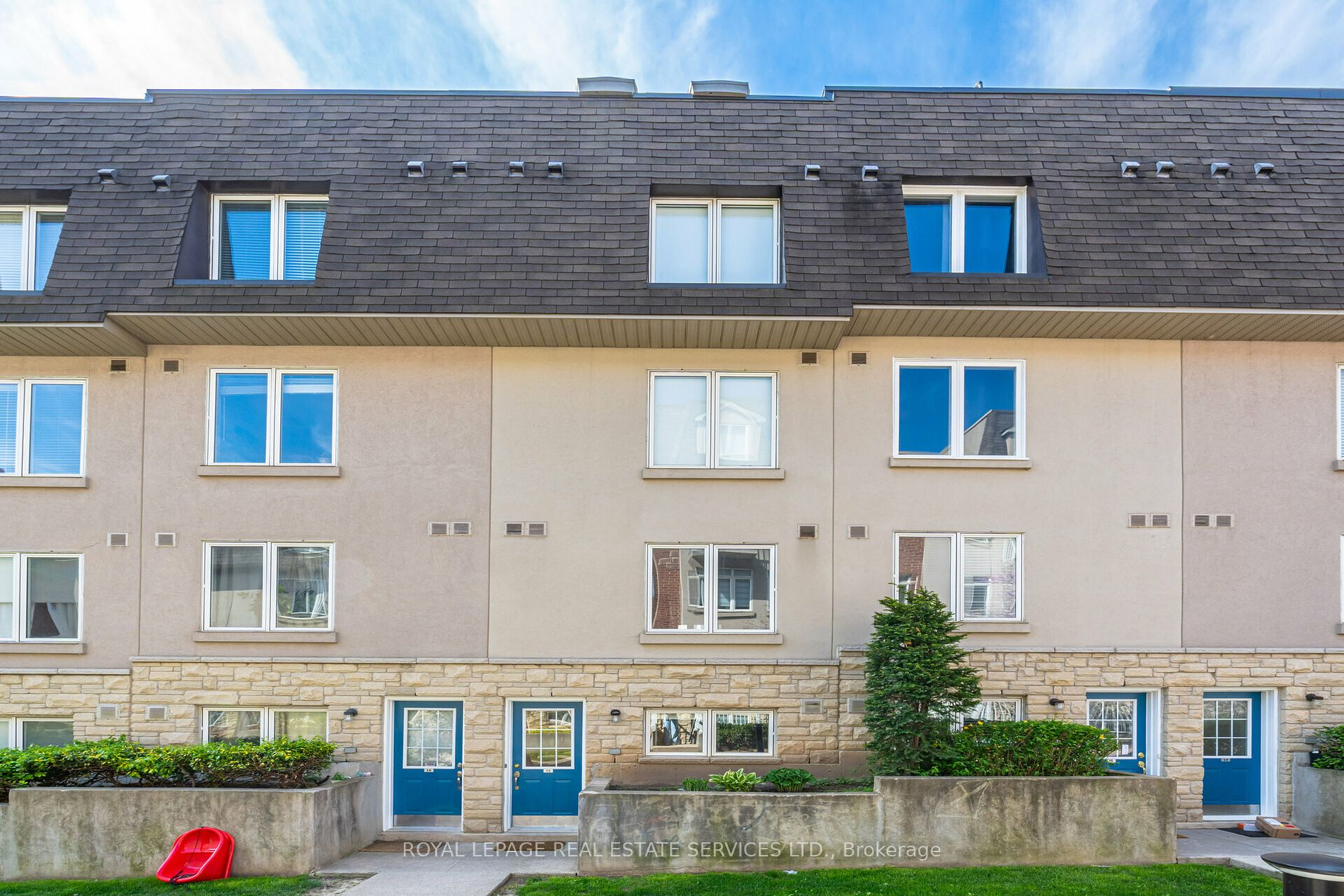
15-20 Turntable Cres (Davenport / Lansdowne)
Price: $869,999
Status: For Sale
MLS®#: W8335562
- Tax: $2,758.3 (2023)
- Maintenance:$505.76
- Community:Dovercourt-Wallace Emerson-Junction
- City:Toronto
- Type:Condominium
- Style:Condo Townhouse (2-Storey)
- Beds:3
- Bath:2
- Size:1000-1199 Sq Ft
- Garage:Underground
Features:
- ExteriorBrick
- HeatingForced Air, Gas
- Sewer/Water SystemsWater Included
- Lot FeaturesHospital, Park, Place Of Worship, Public Transit, Rec Centre, School
- Extra FeaturesCommon Elements Included
Listing Contracted With: ROYAL LEPAGE REAL ESTATE SERVICES LTD.
Description
Experience modern living in this newly renovated 3-bedroom, 2-bathroom townhouse featuring a stylish kitchen with quartz counters, breakfast bar, and stainless steel appliances. The spacious living room flows seamlessly to a private patio, perfect for relaxation. The large primary bedroom boasts a 3-piece ensuite, complemented by two sun-filled additional bedrooms, all with vinyl flooring for easy maintenance. Situated in a prime location close to transit, shopping, restaurants, parks, and schools, this home offers both comfort and convenience in one great package. Don't miss this opportunity for stylish, convenient living!
Highlights
Freshly Painted, New Vinyl Flooring, New Quartz Counters, New Kitchen Appliances, New Vanities, New Closet Doors, New Carpet On Stairs.
Want to learn more about 15-20 Turntable Cres (Davenport / Lansdowne)?

Toronto Condo Team Sales Representative - Founder
Right at Home Realty Inc., Brokerage
Your #1 Source For Toronto Condos
Rooms
Real Estate Websites by Web4Realty
https://web4realty.com/

