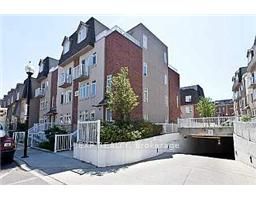
147-12 Foundry Ave (Landsdowne Ave & Davenport Rd)
Price: $2,999/monthly
Status: For Rent/Lease
MLS®#: W9017117
- Community:Dovercourt-Wallace Emerson-Junction
- City:Toronto
- Type:Condominium
- Style:Condo Townhouse (Stacked Townhse)
- Beds:2
- Bath:2
- Size:900-999 Sq Ft
- Garage:Underground
- Age:11-15 Years Old
Features:
- ExteriorBrick
- HeatingForced Air, Gas
- Sewer/Water SystemsWater Included
- AmenitiesBbqs Allowed, Visitor Parking
- Lot FeaturesPrivate Entrance, Park, Public Transit
- Extra FeaturesCommon Elements Included
- CaveatsApplication Required, Deposit Required, Credit Check, Employment Letter, Lease Agreement, References Required
Listing Contracted With: EXP REALTY
Description
Located just minutes from Dupont Station, this charming 2 bedroom stacked townhouse offers a prime location in the vibrant Junction area. The layout includes 2 bedrooms plus a den, along with 2 well-appointed bathrooms. Inside, gleaming hardwood floors adorn the spacious living and dining areas, complemented by an upgraded kitchen featuring granite countertops and stainless steel appliances. The living room opens gracefully to a private patio, perfect for relaxing or entertaining guests. A distinctive wrought iron staircase leads to the upper level, where a spacious master bedroom awaits with a walk-in closet and a 4-piece ensuite bath. Convenient amenities include ensuite laundry and a media nook ideal for a home office setup. enjoy easy access to a neighborhood park and close proximity to Earlscourt Park, local libraries, Dufferin Mall, and subway .
Highlights
Underground parking available at extra cost if required, for further convenience to this ideal rental property
Want to learn more about 147-12 Foundry Ave (Landsdowne Ave & Davenport Rd)?

Toronto Condo Team Sales Representative - Founder
Right at Home Realty Inc., Brokerage
Your #1 Source For Toronto Condos
Rooms
Real Estate Websites by Web4Realty
https://web4realty.com/

