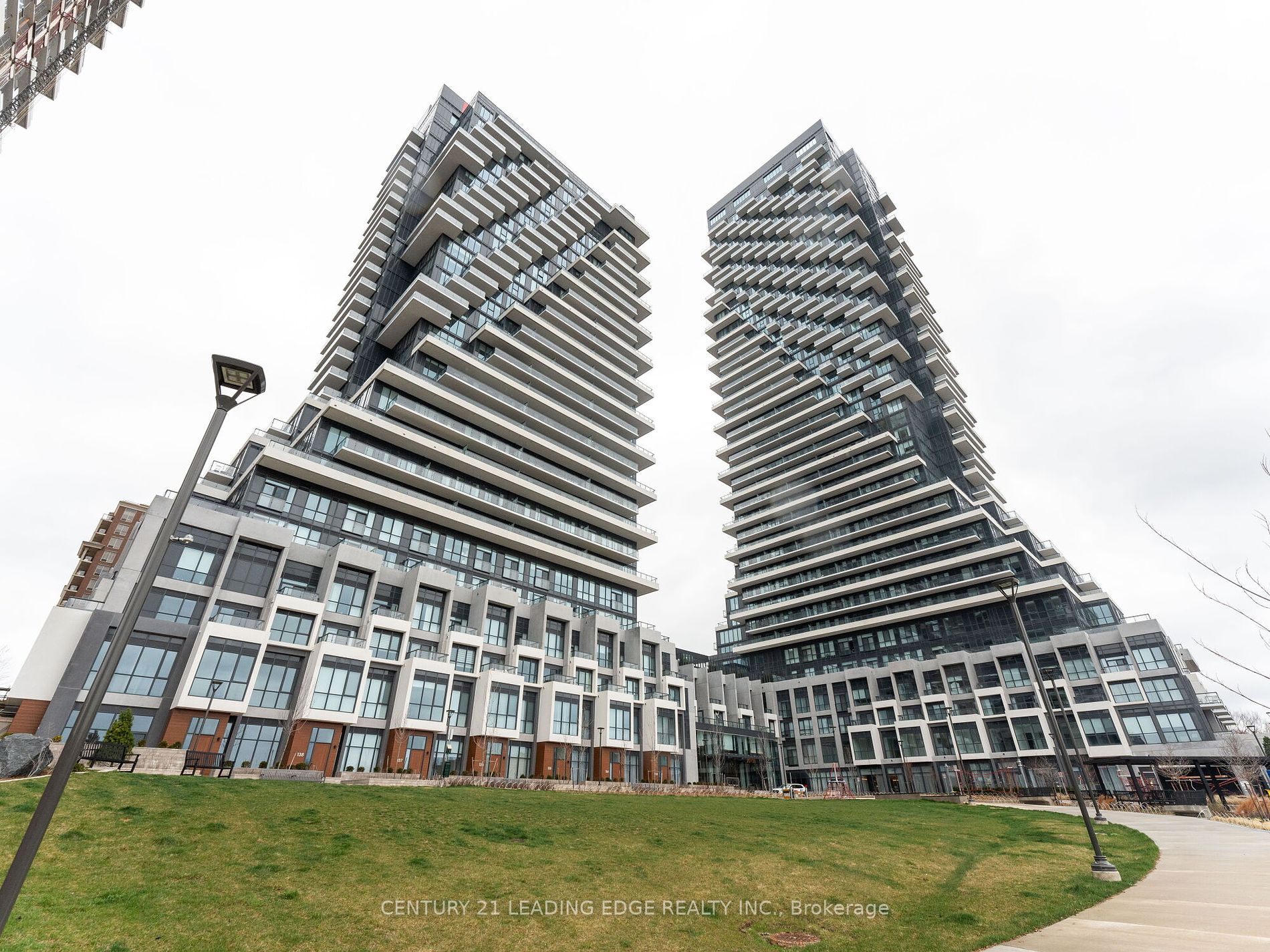
1439-20 Inn On The Park Dr E (Eglinton Ave E & Leslie St)
Price: $749,000
Status: For Sale
MLS®#: C8251532
- Tax: $2,699.9 (2024)
- Maintenance:$499
- Community:Banbury-Don Mills
- City:Toronto
- Type:Condominium
- Style:Condo Apt (Apartment)
- Beds:1+1
- Bath:2
- Size:600-699 Sq Ft
Features:
- ExteriorConcrete
- HeatingForced Air, Gas
- Sewer/Water SystemsWater Included
- AmenitiesBbqs Allowed, Concierge, Exercise Room, Outdoor Pool, Party/Meeting Room, Rooftop Deck/Garden
- Lot FeaturesHospital, Library, Place Of Worship, Public Transit, School, School Bus Route
- Extra FeaturesCommon Elements Included
Listing Contracted With: CENTURY 21 LEADING EDGE REALTY INC.
Description
Own this brand new never lived in luxurious unit at Inn On The Park-The Auberge boutique condominium by Tridel. Featuring an upgraded 1 bedroom + den with 2 bathrooms.This luxury suitre offers 668 square feet of open living space and 9 foot ceilings. Located on the the 14th floor, enjoy your north facing views from a spacious and private balcony. This suite comes fully equipped with energy efficient 5-star modern appliances, contemporary soft close cabinetry, in suite laundry, and floor to ceiling windows with window coverings included. Parking and locker are not included in this suite. Amenities: include security, park, gym, spa, pool, party rooms, pet washing facility and many more. Parking and Locker are not included.
Highlights
Efficient 5-star modern appliances; integrated dishwasher, Built-in microwave, Built-in oven, Washer and Dryer. smart panel, light fixtures, window coverings
Want to learn more about 1439-20 Inn On The Park Dr E (Eglinton Ave E & Leslie St)?

Toronto Condo Team Sales Representative - Founder
Right at Home Realty Inc., Brokerage
Your #1 Source For Toronto Condos
Rooms
Real Estate Websites by Web4Realty
https://web4realty.com/

