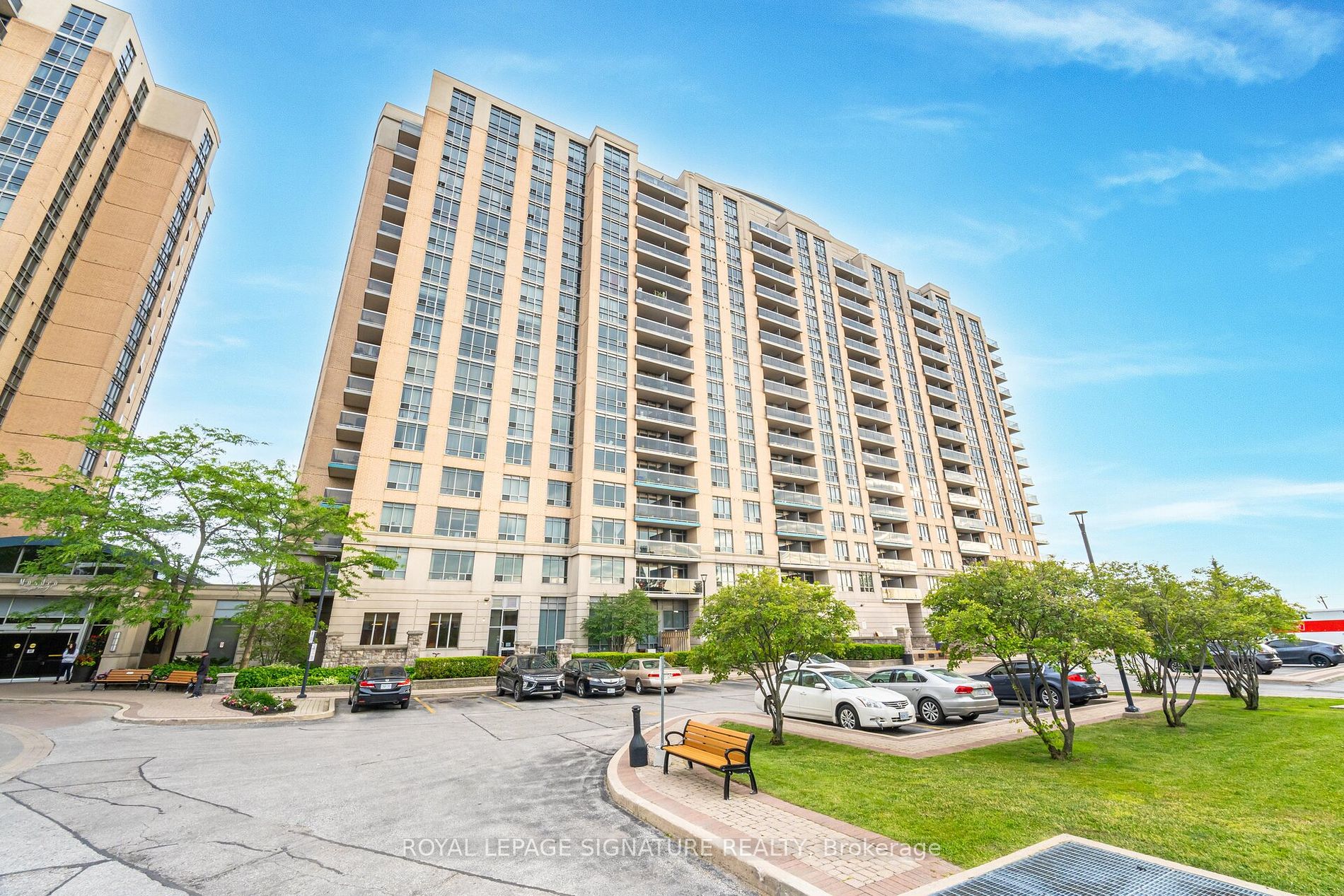
1426-18 Mondeo Dr (Birchmount Rd/ Ellesmere Rd)
Price: $685,000
Status: For Sale
MLS®#: E8440872
- Tax: $2,271.9 (2023)
- Maintenance:$714.6
- Community:Dorset Park
- City:Toronto
- Type:Condominium
- Style:Condo Apt (Apartment)
- Beds:2
- Bath:2
- Size:900-999 Sq Ft
- Garage:Underground
- Age:16-30 Years Old
Features:
- ExteriorBrick
- HeatingHeating Included, Forced Air, Gas
- Sewer/Water SystemsWater Included
- AmenitiesBbqs Allowed, Bike Storage, Concierge, Exercise Room, Games Room, Guest Suites
- Lot FeaturesClear View, Golf, Library, Park, Place Of Worship, Public Transit
- Extra FeaturesPrivate Elevator, Common Elements Included
Listing Contracted With: ROYAL LEPAGE SIGNATURE REALTY
Description
Welcome to this beautiful, spacious, and rare upper floor corner unit with an unobstructed skyline view facing South and South-West. Perfect turn-key and quiet unit for first-time buyers, growing families, and investors! With the stunning view, one can experience a gorgeous and uplifting sunrise to a soothing sunset from a very comfortable interior ambiance. With floor-to-ceiling windows, allrooms get ample daylight and view. Large living room, Generous master bedroom with ensuite washroom and closet. A spacious second bedroom with a walk-in closet & linen closet, and a corner window.Exclusive balcony with deck floor and planter boxes. 2 separate fan coil units for effective heating and cooling. Centrally connected in-suite security alarm. Brand New Kitchen Cabinets, New vanity in En-Suite, SS Fridge, Washer-Dryer. Pet-free, smoke-free unit. Beautiful Dorset Park community with public school, parks, & community center. Costco, grocery stores, and Healthcare center at short walk away
Highlights
Shops & Restaurants at Kennedy Commons Plaza, STC, Access to 401 from Kennedy and Warden within minutes. Access to major transit stations. Tridel-built, luxury living redefined with a lot of amenities. Secure parcel delivery. 24*7 concierge
Want to learn more about 1426-18 Mondeo Dr (Birchmount Rd/ Ellesmere Rd)?

Toronto Condo Team Sales Representative - Founder
Right at Home Realty Inc., Brokerage
Your #1 Source For Toronto Condos
Rooms
Real Estate Websites by Web4Realty
https://web4realty.com/

