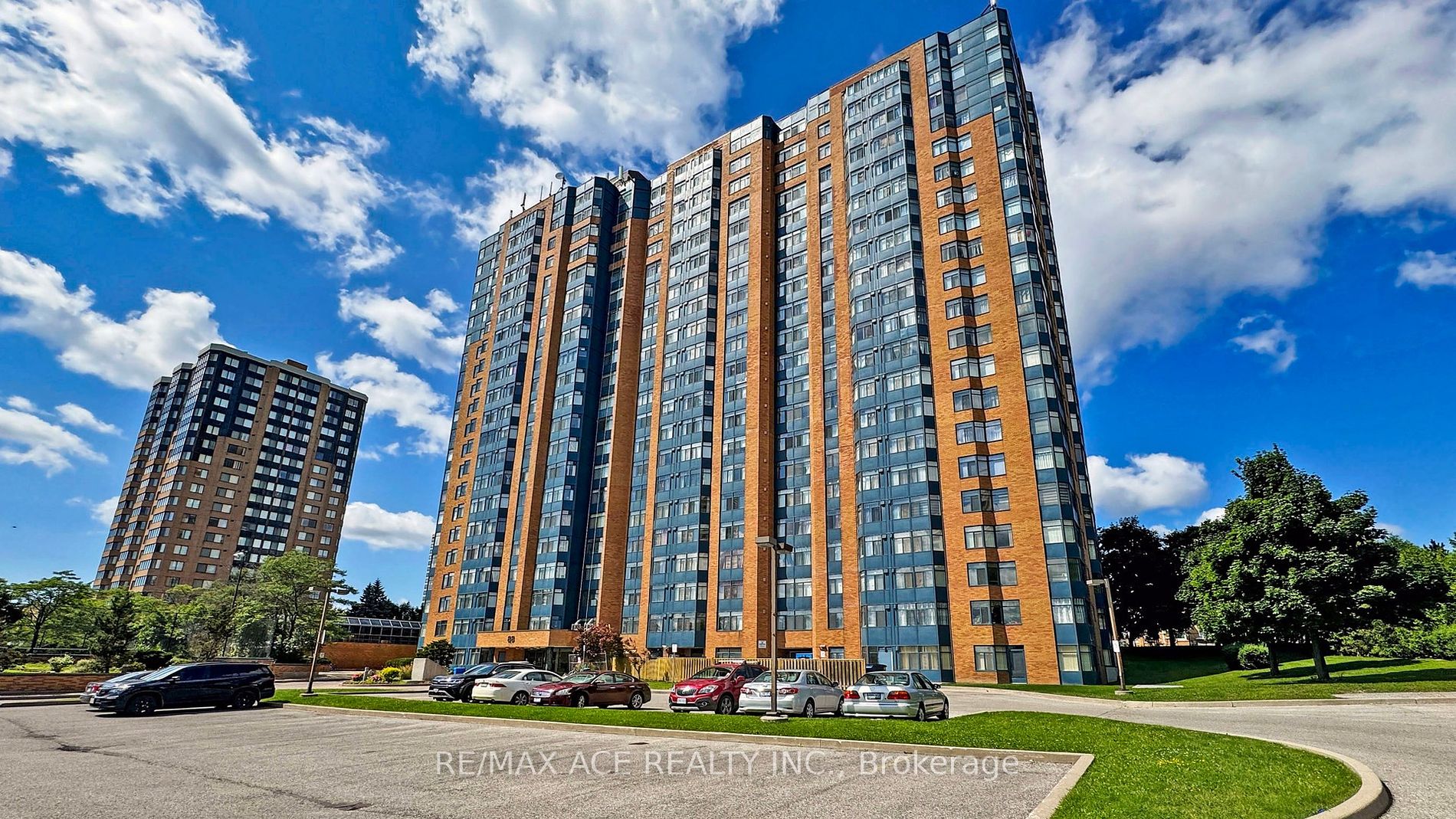
1415-88 Alton Towers Circ (Mccowan & Steeles)
Price: $640,000
Status: For Sale
MLS®#: E9056185
- Tax: $1,932 (2023)
- Maintenance:$627.5
- Community:Milliken
- City:Toronto
- Type:Condominium
- Style:Condo Apt (Apartment)
- Beds:2+1
- Bath:2
- Size:1000-1199 Sq Ft
- Garage:Underground
- Age:16-30 Years Old
Features:
- ExteriorBrick, Concrete
- HeatingHeating Included, Forced Air, Gas
- Sewer/Water SystemsWater Included
- AmenitiesExercise Room, Indoor Pool, Party/Meeting Room, Sauna, Visitor Parking
- Lot FeaturesLibrary, Place Of Worship, Public Transit, Rec Centre, School
- Extra FeaturesCommon Elements Included, Hydro Included
Listing Contracted With: RE/MAX ACE REALTY INC.
Description
Prime Location! Bright & Spacious 2+1 Bedroom Condo. This unit features a Versatile Den that can easily be Converted into a Third Bedroom. Freshly Painted with new Baseboards, New LED Light fixtures throughout, Brand New Window Zebra Blind Coverings, and new Light Switches & Outlets. This Condo is Move-In Ready. This unit stands out with its rare offering of 2 Parking Spaces and 2 Lockers, ensuring Ample storage & Convenience. Located close to Milliken Park, Markville Mall, Woodside Square, Restaurants, Library ,TTC, Top Rated Schools and all essential amenities. Ideal for First Time Home Buyers and Investors.
Want to learn more about 1415-88 Alton Towers Circ (Mccowan & Steeles)?

Toronto Condo Team Sales Representative - Founder
Right at Home Realty Inc., Brokerage
Your #1 Source For Toronto Condos
Rooms
Real Estate Websites by Web4Realty
https://web4realty.com/

