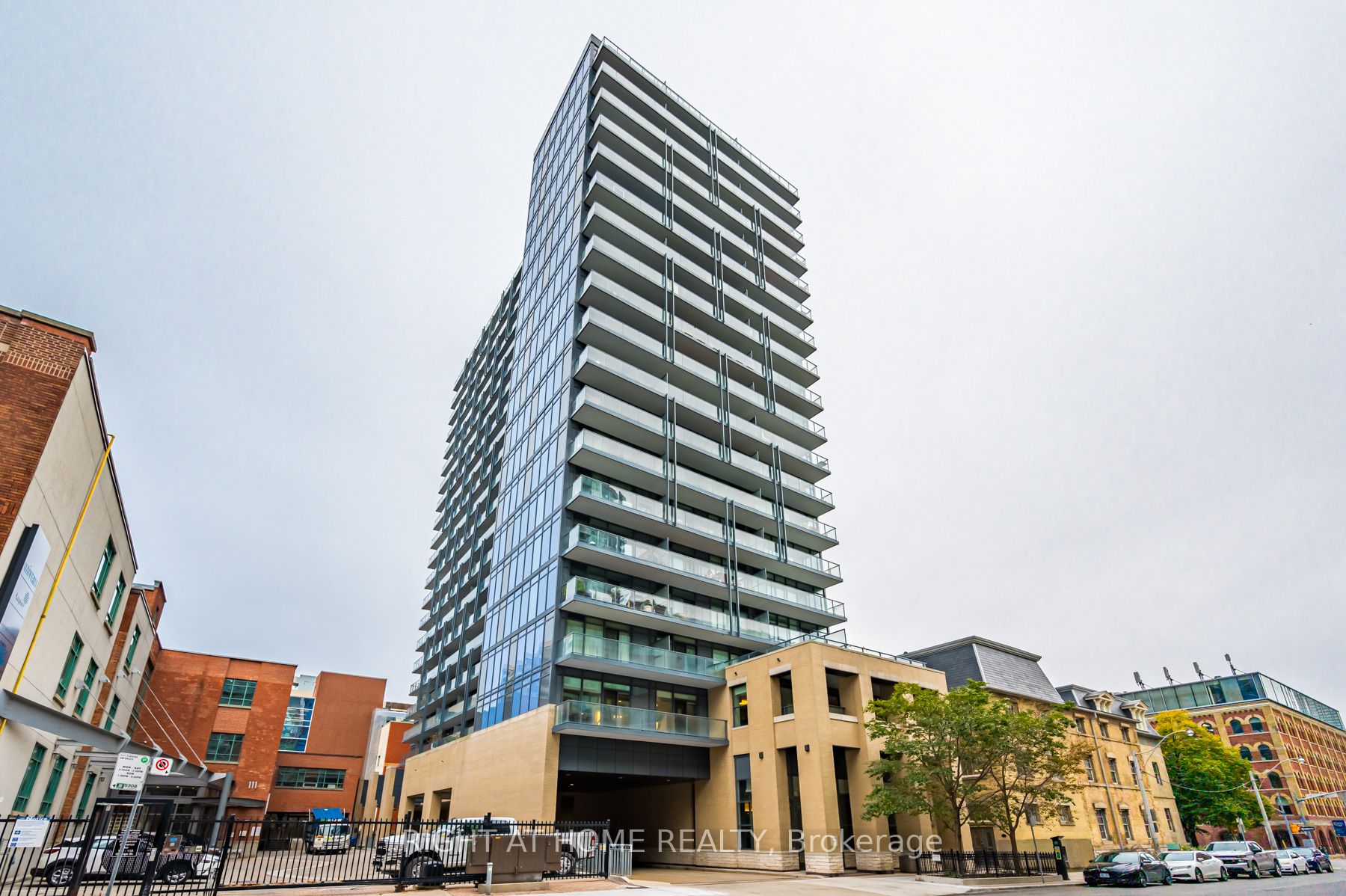
1415-105 George St (Jarvis/Adelaide)
Price: $2,300/monthly
Status: For Rent/Lease
MLS®#: C8367228
- Community:Moss Park
- City:Toronto
- Type:Condominium
- Style:Condo Apt (Apartment)
- Beds:1
- Bath:1
- Size:500-599 Sq Ft
- Garage:Underground
Features:
- ExteriorBrick
- HeatingHeating Included, Fan Coil, Electric
- AmenitiesConcierge, Guest Suites, Gym, Media Room, Party/Meeting Room, Rooftop Deck/Garden
- Lot FeaturesPrivate Entrance
- Extra FeaturesCommon Elements Included
- CaveatsApplication Required, Deposit Required, Credit Check, Employment Letter, Lease Agreement, References Required
Listing Contracted With: RIGHT AT HOME REALTY
Description
Condo Living At It's Finest At The Post House Condos, Tucked Away In Toronto's Historic St Lawrence Market District, Featuring A Perfect Blend Of Design, Natural Light, A North View With A Suprising City View! This 1 Bedroom Condo Offers: A Great Functional Open Concept Floor Plan, 9 Ft Smooth Ceilings. The Kitchen: Loads Of Cupboard Space, Sleek Euro Appliances, Custom Centre Island Which Works As A Dining Area For 4 And That Always Needed Extra Work Space. The Large Bedroom Offers: Floor To Ceiling Windows, Large Closet And A Walk-Out To A Large Oversize Balcony. Yes, This Condo Has The Added Feature Of An Oversize Balcony To Relax and Enjoy Your Own Private Outdoor Space. Easy Access to Public Transit, Distillery District, Eatons Centre +++. Locker Is Included!
Highlights
Stainless Steel Fridge, Stove, B/I Dishwasher, Microvent, Stacked Washer, Dryer, All ELFs & Window Coverings.
Want to learn more about 1415-105 George St (Jarvis/Adelaide)?

Toronto Condo Team Sales Representative - Founder
Right at Home Realty Inc., Brokerage
Your #1 Source For Toronto Condos
Rooms
Real Estate Websites by Web4Realty
https://web4realty.com/

