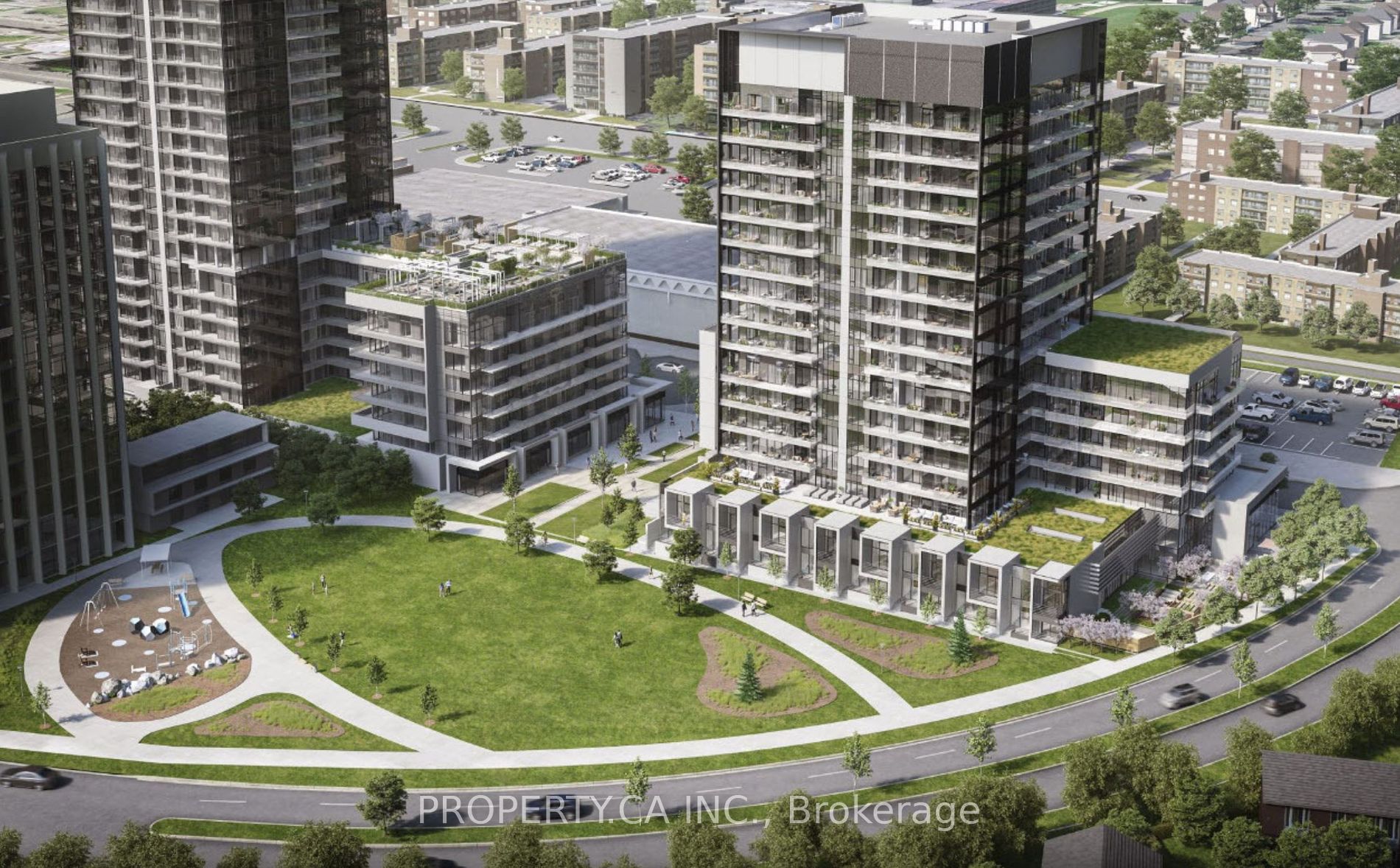
1413-20 O'neill Rd (Don Mills Rd & Lawrence Ave)
Price: $2,950/monthly
Status: For Rent/Lease
MLS®#: C8346870
- Community:Banbury-Don Mills
- City:Toronto
- Type:Condominium
- Style:Condo Apt (Apartment)
- Beds:2
- Bath:2
- Size:500-599 Sq Ft
- Garage:Underground
Features:
- ExteriorConcrete
- HeatingForced Air, Electric
- Sewer/Water SystemsWater Included
- AmenitiesConcierge, Gym
- Lot FeaturesPrivate Entrance, Clear View, Library, Park, Public Transit
- Extra FeaturesCommon Elements Included
- CaveatsApplication Required, Deposit Required, Credit Check, Employment Letter, Lease Agreement, References Required, Buy Option
Listing Contracted With: PROPERTY.CA INC.
Description
Welcome to Toronto's premier urban destination! This sophisticated southeast-facing condo boasts a stunning array of amenities tailored to refined living. Situated between Don Mills and Bridle Path, enjoy sweeping park-like vistas. Access Toronto's best shopping and dining with ease, thanks to the TTC at your doorstep and swift connections to downtown. Panoramic views of downtown Toronto await from the expansive balcony. This meticulously designed residence features two spacious bedrooms, nine-foot ceilings, and premium finishes throughout. The building offers state-of-the-art amenities, including a fitness centre and elegant social lounges, ensuring convenience and luxury. With 24/7 concierge service and secure parking, residents enjoy peace of mind. Don't miss this opportunity for sophisticated urban living in the heart of Toronto.
Highlights
Quartz Countertops, Custom Backsplash & High-End Built-In Appliances Cooktop, Built-In Oven, Built-In Microwave, Built-In Dishwasher, Counter Depth Refrigerator, Washer & Dryer
Want to learn more about 1413-20 O'neill Rd (Don Mills Rd & Lawrence Ave)?

Toronto Condo Team Sales Representative - Founder
Right at Home Realty Inc., Brokerage
Your #1 Source For Toronto Condos
Rooms
Real Estate Websites by Web4Realty
https://web4realty.com/

