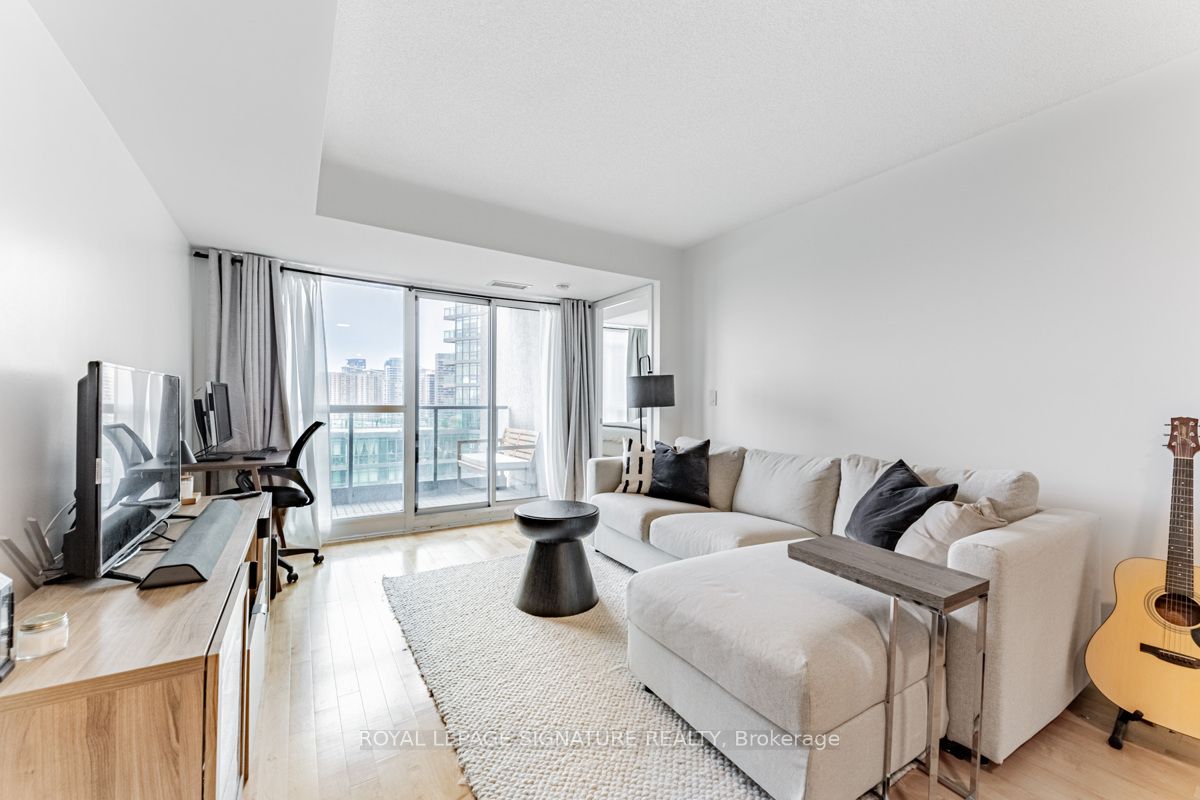
1412-219 Fort York Blvd (Lakeshore Blvd & Fort York Blvd)
Price: $2,800/Monthly
Status: For Rent/Lease
MLS®#: C8484200
- Community:Niagara
- City:Toronto
- Type:Condominium
- Style:Condo Apt (Apartment)
- Beds:1
- Bath:2
- Size:600-699 Sq Ft
- Garage:Underground
Features:
- ExteriorConcrete
- HeatingHeating Included, Forced Air, Gas
- Sewer/Water SystemsWater Included
- AmenitiesExercise Room, Indoor Pool, Party/Meeting Room, Rooftop Deck/Garden, Sauna, Visitor Parking
- CaveatsApplication Required, Deposit Required, Credit Check, Employment Letter, Lease Agreement, References Required
Listing Contracted With: ROYAL LEPAGE SIGNATURE REALTY
Description
Welcome To Waterfront Living At The Aquarius Condos, in this Hidden Fort York Beauty With Purpose! This One Of A Kind & Rarely Available 'Catalina' Floorplan With 2 Bathrooms Has No Space Wasted. Large, Bright & Open Concept Living Area Offers Huge Windows With Sunny West Exposure And View Of The Lake - Lots Of Space For A Separate Dining Area & Home Office! In-set & Updated Kitchen Ensures No Wasted Living Space. Oversized Bedroom Retreat Features Walk-Thru Closets & Private 3-Pc Ensuite. How Rare! A++ Amenities, Amazing Waterfront Location By Ttc, Walk To King West + More.
Highlights
Updated S/S Fridge, S/S Stove, S/S Dishwasher, B/I Microwave W/ Hood Fan, Stacked Washer & Dryer, Electrical Light Fixtures, Wall Coverings. Parking Included!
Want to learn more about 1412-219 Fort York Blvd (Lakeshore Blvd & Fort York Blvd)?

Toronto Condo Team Sales Representative - Founder
Right at Home Realty Inc., Brokerage
Your #1 Source For Toronto Condos
Rooms
Real Estate Websites by Web4Realty
https://web4realty.com/

