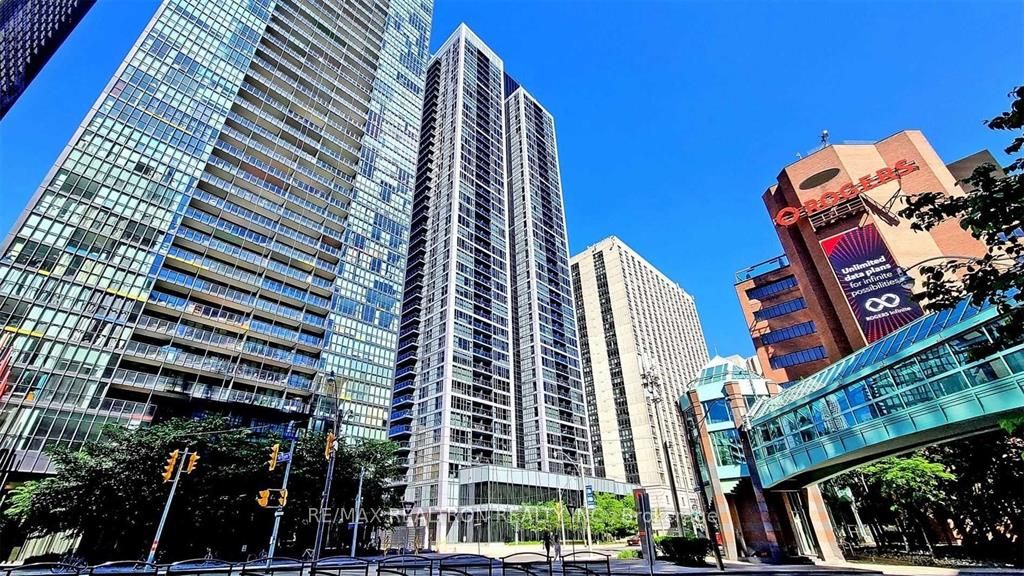
1411-28 Ted Rogers Way (Bloor/Ted Rogers Way)
Price: $3,200/Monthly
Status: For Rent/Lease
MLS®#: C9019482
- Community:Church-Yonge Corridor
- City:Toronto
- Type:Condominium
- Style:Condo Apt (Apartment)
- Beds:2
- Bath:1
- Size:700-799 Sq Ft
- Garage:Underground
Features:
- ExteriorConcrete
- HeatingHeating Included, Forced Air, Gas
- Sewer/Water SystemsWater Included
- AmenitiesConcierge, Guest Suites, Gym, Indoor Pool, Party/Meeting Room, Visitor Parking
- Lot FeaturesPrivate Entrance, Arts Centre, Hospital, Library, Park, Place Of Worship, Public Transit
- Extra FeaturesPrivate Elevator, Common Elements Included
- CaveatsApplication Required, Deposit Required, Credit Check, Employment Letter, Lease Agreement, References Required
Listing Contracted With: RE/MAX REALTRON REALTY INC.
Description
Amazing location, Just Steps To U Of T, Ryerson, And Other Top Schools, Both Subways, Coffee Shops, Restaurants, High-End Shops,Extremely Bright Open Concept With Incredible Day And Night Views. * 2 Bedrooms Corner Unit * One Parking Spot * Open Balcony * Open ConceptKitchen With Granite Counter & Ceramic Backsplash * Wall-To-Wall Windows. Party Room And Amenities, Swimming Pool, Full Gym, Sauna, Hot Tub,Spa, Movie Theatre and much more
Highlights
Ss Fridge, Ss Stove, Ss Dishwasher, Washer, Dryer, Window Coverings.
Want to learn more about 1411-28 Ted Rogers Way (Bloor/Ted Rogers Way)?

Toronto Condo Team Sales Representative - Founder
Right at Home Realty Inc., Brokerage
Your #1 Source For Toronto Condos
Rooms
Real Estate Websites by Web4Realty
https://web4realty.com/

