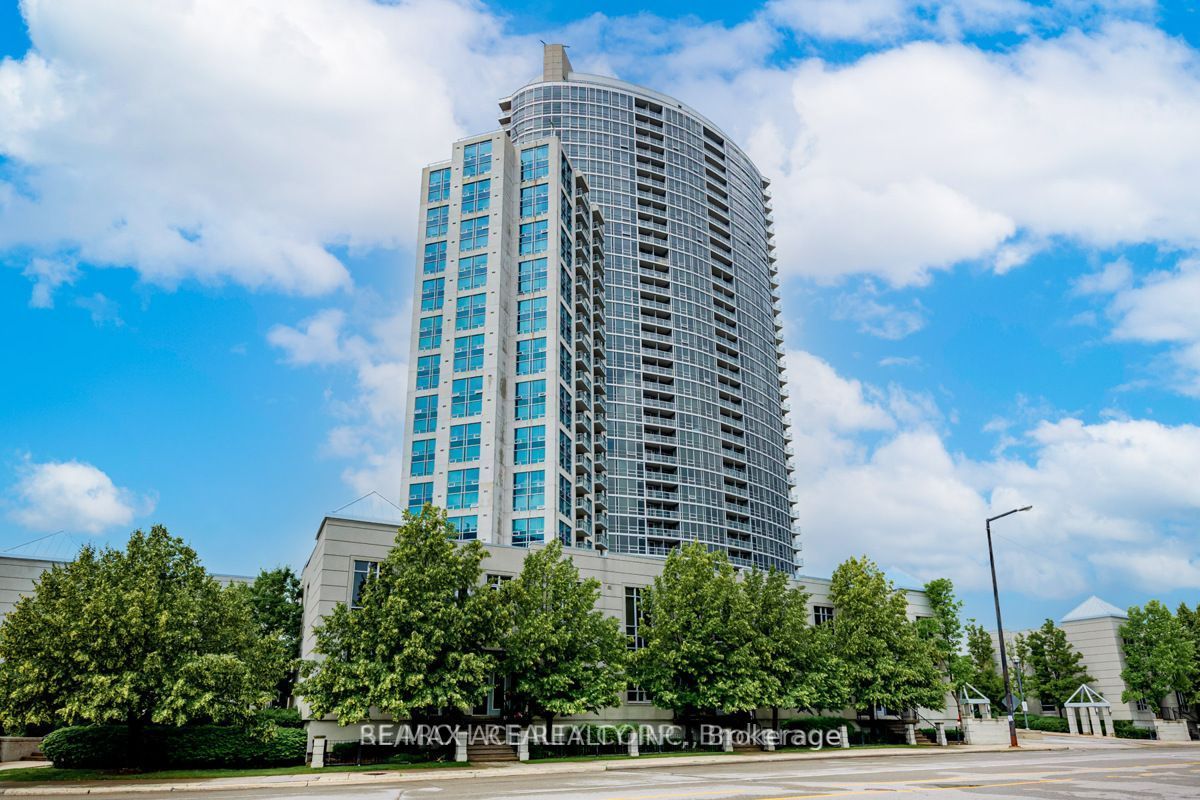
1410-83 Borough Dr (Brimley Road & Ellesmere Road)
Price: $599,000
Status: For Sale
MLS®#: E9036574
- Tax: $1,881 (2023)
- Maintenance:$444.61
- Community:Bendale
- City:Toronto
- Type:Condominium
- Style:Comm Element Condo (Multi-Level)
- Beds:1
- Bath:1
- Size:600-699 Sq Ft
- Garage:Underground
Features:
- ExteriorConcrete
- HeatingHeating Included, Forced Air, Gas
- Sewer/Water SystemsWater Included
- AmenitiesConcierge, Gym, Indoor Pool, Party/Meeting Room, Rooftop Deck/Garden, Visitor Parking
- Lot FeaturesHospital, Library, Park, Public Transit, Rec Centre, School
- Extra FeaturesPrivate Elevator, Common Elements Included
Listing Contracted With: RE/MAX ACE REALTY INC.
Description
Beautiful 1 Bedroom, 1 Washroom Unit In The Sought After Tridel Built 360 At The City Centre. This Open Concept Layout Boasts An Update Kitchen With Granite Countertops, Breakfast Bar, Lots Of Cabinets & Tiled Floor. The Primary Bedroom Is A Generous Size WIth A Large Closet. Large Windows Allow Tons Of Sunlight Throughout The Unit. Great For Commuters Being So Close To TTC, Subway & The 401. Convenient Location, Close To Shopping, Groceries & Schools
Want to learn more about 1410-83 Borough Dr (Brimley Road & Ellesmere Road)?

Toronto Condo Team Sales Representative - Founder
Right at Home Realty Inc., Brokerage
Your #1 Source For Toronto Condos
Rooms
Real Estate Websites by Web4Realty
https://web4realty.com/

