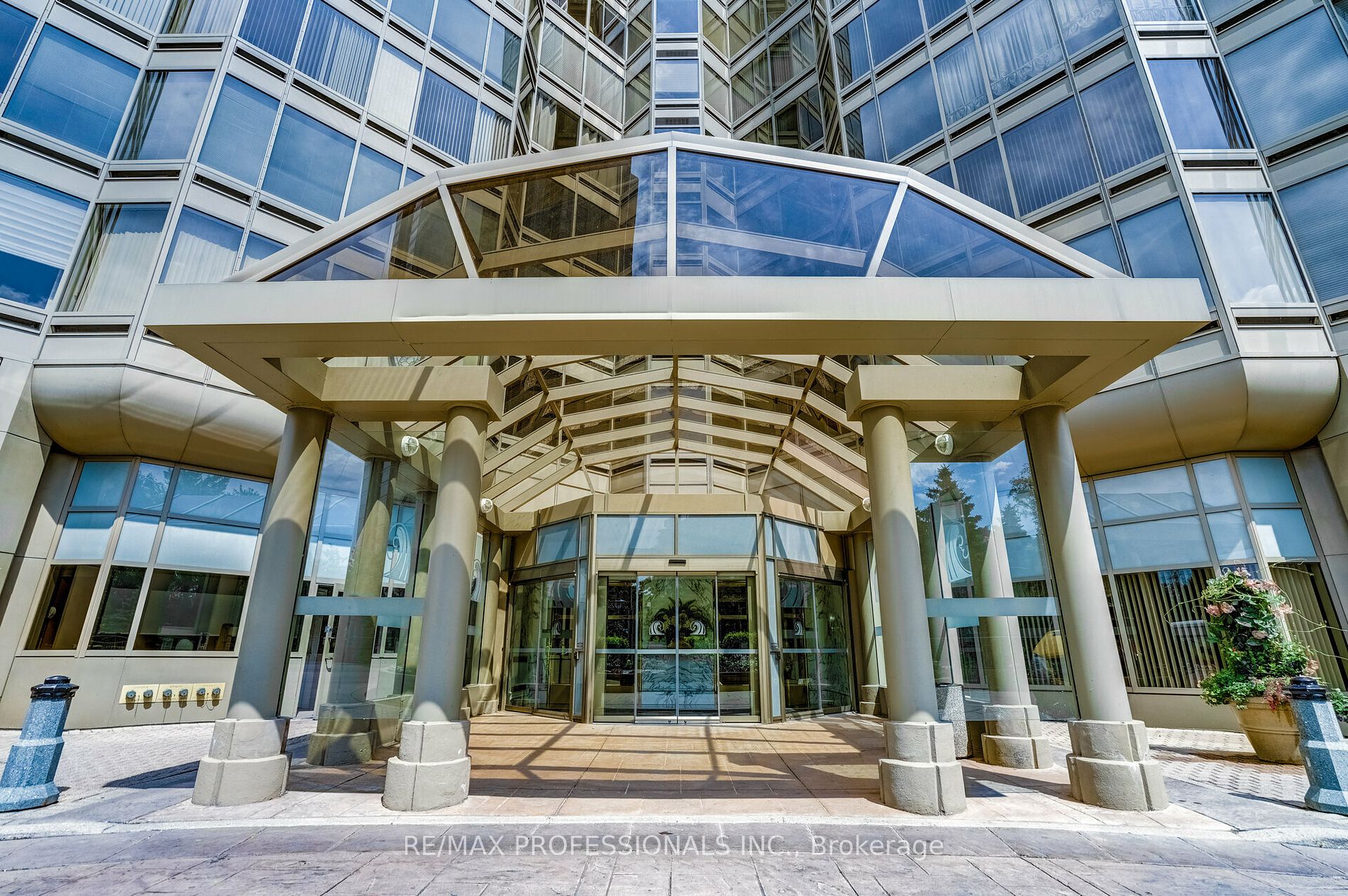
1410-1 Palace Pier Crt (Lake Shore Blvd W. and Park Lawn Rd)
Price: $899,000
Status: Sale Pending
MLS®#: W9037053
- Tax: $4,198.22 (2023)
- Maintenance:$1,500.17
- Community:Mimico
- City:Toronto
- Type:Condominium
- Style:Condo Apt (Apartment)
- Beds:2
- Bath:2
- Size:1200-1399 Sq Ft
- Garage:Underground
- Age:31-50 Years Old
Features:
- ExteriorConcrete
- HeatingHeating Included, Forced Air, Electric
- Sewer/Water SystemsWater Included
- AmenitiesGuest Suites, Gym, Indoor Pool, Party/Meeting Room, Rooftop Deck/Garden, Visitor Parking
- Extra FeaturesCable Included, Common Elements Included, Hydro Included
Listing Contracted With: RE/MAX PROFESSIONALS INC.
Description
WELCOME TO PALACE PLACE, a 5 star lifestyle in a landmark building. This unique , MOVE IN READY, 2 BED, 2 BATH, SOLARIUM + 2 PARKING HOME FEATURES OVER 1,380 sf of spacious & airy living space. With 9' ceilings a layout that maximizes space filled with natural light. Situated on the Etobicoke waterfront with easy access to highways shopping dining! Beautiful views of Lake Ontario and High Park to the east. Walk, run, bike, play golf. Sumptuous amenities! This is a home that truly checks all the boxes.Style, function,quality convene in this spectacular home located in a nature-filled neighbourhood . BONUS; Maintenance includes all utilities, shuttle service to Union station, valet parking and the use of 1st class amenities. . PRICED FOR A QUICK SALE!
Highlights
Pristine and freshly painted - move right in ! All appliances as is. Maintenance includes all utilites, shuttle service, valet parking and the use of 1st class amenities. Virtually Staged.
Want to learn more about 1410-1 Palace Pier Crt (Lake Shore Blvd W. and Park Lawn Rd)?

Toronto Condo Team Sales Representative - Founder
Right at Home Realty Inc., Brokerage
Your #1 Source For Toronto Condos
Rooms
Real Estate Websites by Web4Realty
https://web4realty.com/

