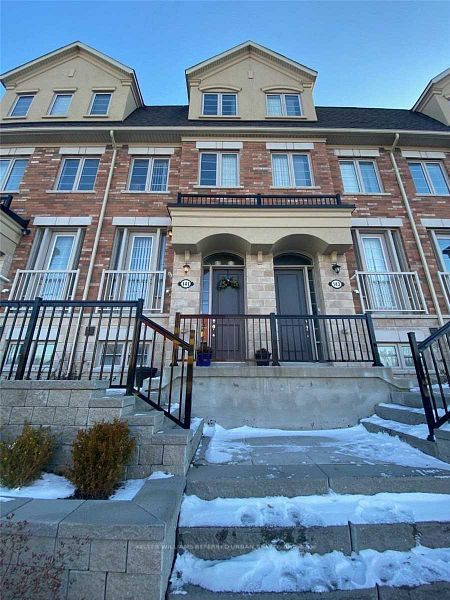
141 Norseman St (Norseman St and Islington Ave)
Price: $4,500/Monthly
Status: For Rent/Lease
MLS®#: W9014433
- Community:Islington-City Centre West
- City:Toronto
- Type:Condominium
- Style:Condo Townhouse (3-Storey)
- Beds:3+1
- Bath:3
- Size:1600-1799 Sq Ft
- Basement:Fin W/O
- Garage:Built-In
- Age:6-10 Years Old
Features:
- InteriorFireplace
- ExteriorBrick, Stucco/Plaster
- HeatingForced Air, Gas
- AmenitiesVisitor Parking
- Lot FeaturesPrivate Entrance, Park, Ravine, School, School Bus Route
- Extra FeaturesCommon Elements Included
- CaveatsApplication Required, Deposit Required, Credit Check, Employment Letter, Lease Agreement, References Required
Listing Contracted With: KELLER WILLIAMS REFERRED URBAN REALTY
Description
Discover this stunning 3+1 bedroom, 3 bathroom freehold townhouse located at Islington & South of Bloor. Enjoy the convenience of two parking spaces and the luxury of hardwood floors throughout. The main floor features 9 ft. ceilings, a cozy fireplace in the living room, and a modern kitchen with a breakfast bar that opens to a large deck. The primary bedroom boasts an ensuite with a separate shower, double sink, walk-in closet, and another walk-out to a spacious deck, offering ample space for relaxation and entertainment. The laundry is conveniently located on the second floor, close to the bedrooms. This home is just a short walk from Islington Subway Station and is close to the airport, highways, downtown, groceries, restaurants, and some of the best schools in the area. Please note, no pets allowed. Ideal for families and professionals seeking a blend of comfort, convenience, and elegance.
Highlights
Central Vacuum, Auto Garage Door Opener & Remote, Existing Light Fixtures (Excl. Those Belonging To Tenant), Window Coverings, Stainless steel fridge, stove, built-in dishwasher, microwave, washer/dryer.
Want to learn more about 141 Norseman St (Norseman St and Islington Ave)?

Toronto Condo Team Sales Representative - Founder
Right at Home Realty Inc., Brokerage
Your #1 Source For Toronto Condos
Rooms
Real Estate Websites by Web4Realty
https://web4realty.com/

