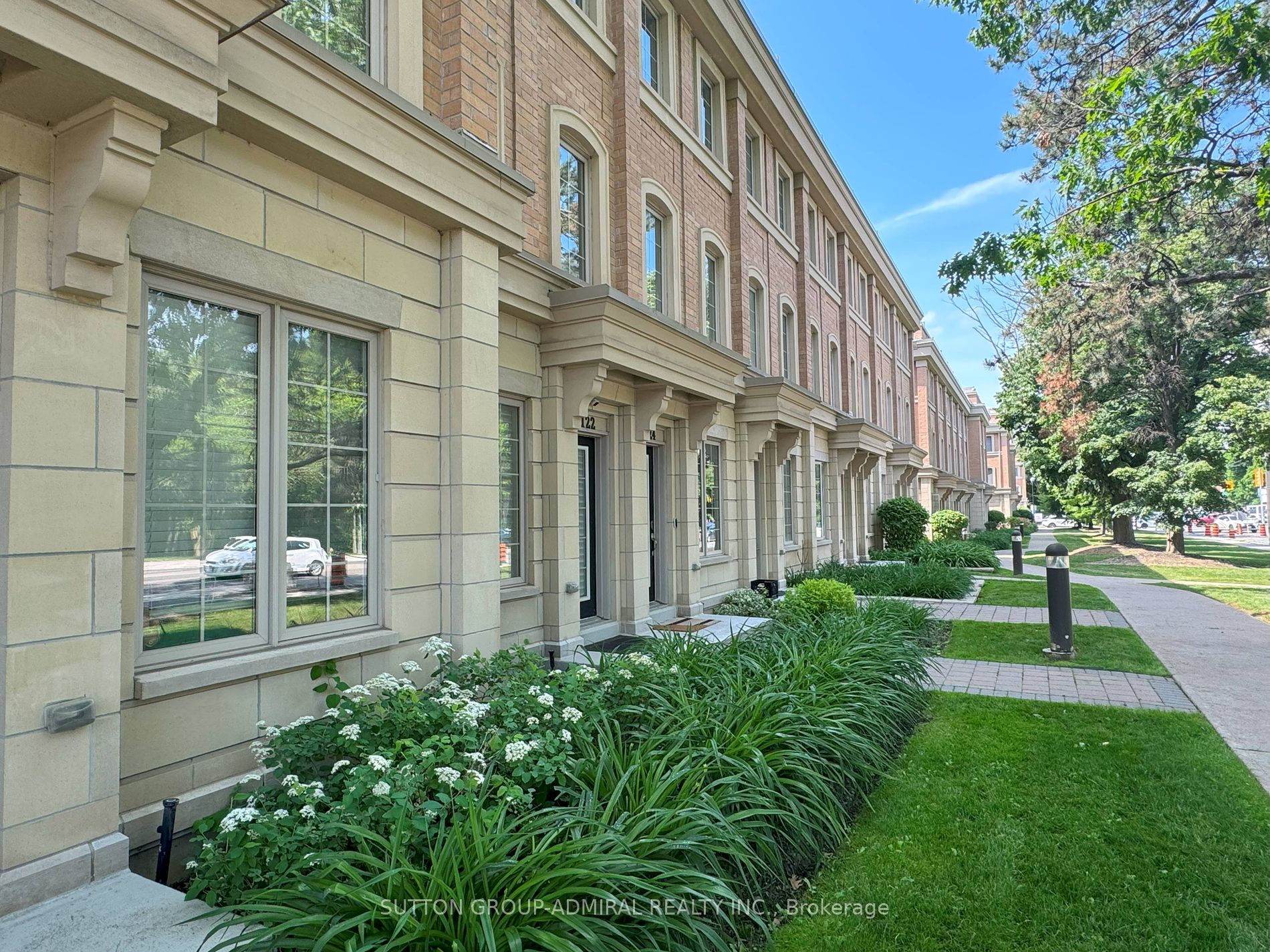
141-2120 Bayview Ave E (Bayview Ave/Blythwood Rd)
Price: $4,200/monthly
Status: For Rent/Lease
MLS®#: C8411618
- Community:Bridle Path-Sunnybrook-York Mills
- City:Toronto
- Type:Condominium
- Style:Condo Townhouse (3-Storey)
- Beds:3+1
- Bath:3
- Size:1600-1799 Sq Ft
- Basement:Finished
- Garage:Underground
Features:
- ExteriorConcrete
- HeatingForced Air, Gas
- Lot FeaturesPrivate Entrance
- Extra FeaturesCommon Elements Included
- CaveatsApplication Required, Deposit Required, Credit Check, Employment Letter, Lease Agreement, References Required
Listing Contracted With: SUTTON GROUP-ADMIRAL REALTY INC.
Description
Luxury Living in Prestigious Lawrence Park, One Of Toronto's Most Exclusive Neighborhoods With Desirable Schools. 3-Level Executive Townhouse - Hardwood Throughout, Pot lights, Modern Kitchen With Granite Countertop and S/S Appliances. Huge Roof Top Terrace Facing Greens with a Lot of Privacy (No Neighbors behind), 9 Ft Ceilings. Finished Basement With Full-Sized Room! TTC at Your Doorstep, Close To Gourmet Restaurants/Notable Clubs/ Hospital/Schools. Mins To Top-Ranked Public& Private Schools (Blythewood Jr. Ps, Toronto French School, Crescent), Parks, etc.
Highlights
S/S Fridge, Stove, B/I Dishwasher And Microwave. Washer And Dryer. One Parking (Direct Access From Underground) Tenant Is Responsible For $60,59 HWT & AC Together Rental Fee.
Want to learn more about 141-2120 Bayview Ave E (Bayview Ave/Blythwood Rd)?

Toronto Condo Team Sales Representative - Founder
Right at Home Realty Inc., Brokerage
Your #1 Source For Toronto Condos
Rooms
Real Estate Websites by Web4Realty
https://web4realty.com/

