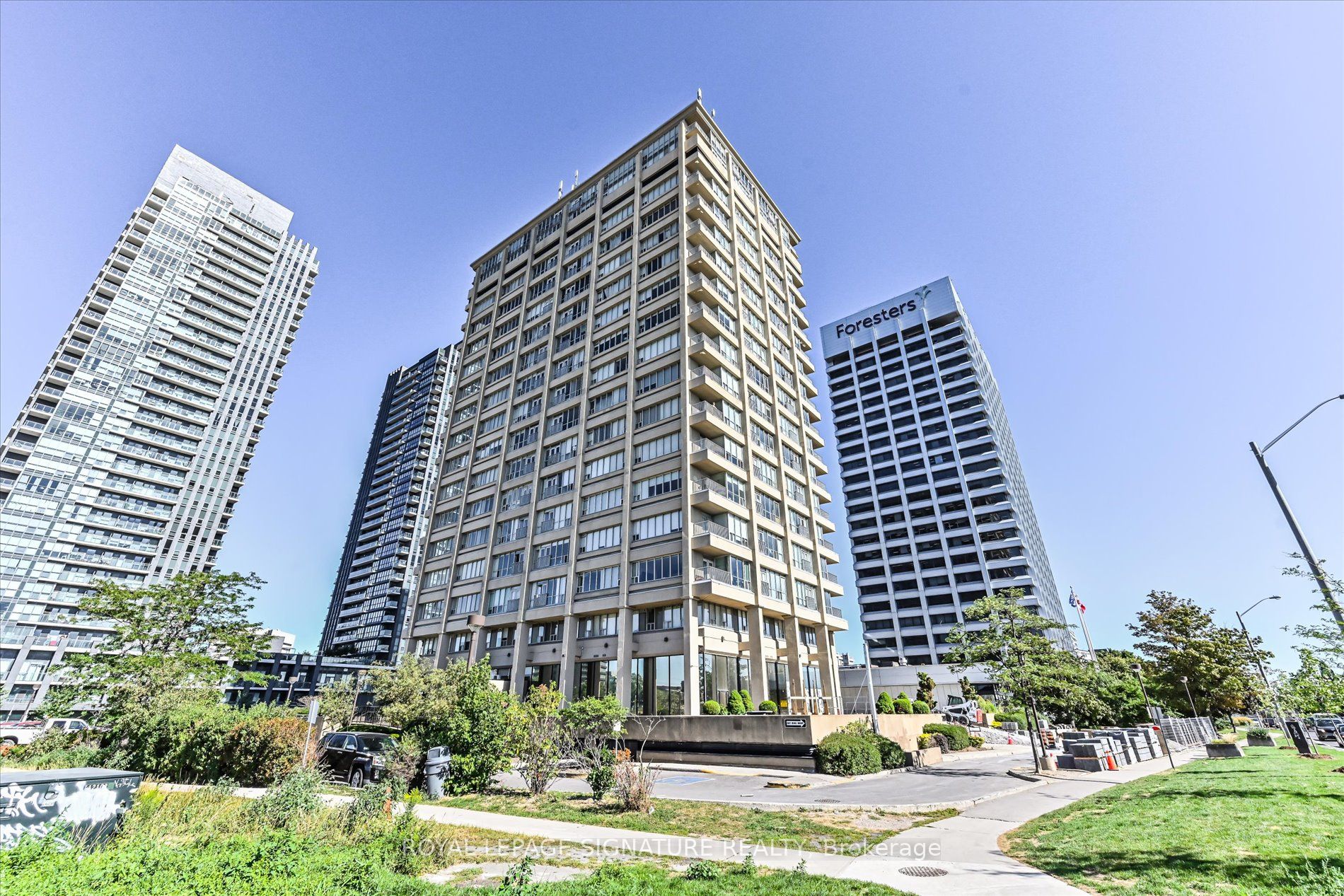
1409-797 Don Mills Rd (Don Mills/Eglinton)
Price: $499,900
Status: Sale Pending
MLS®#: C9016411
- Tax: $1,981.35 (2024)
- Maintenance:$847.17
- Community:Flemingdon Park
- City:Toronto
- Type:Condominium
- Style:Condo Apt (Apartment)
- Beds:1+1
- Bath:2
- Size:800-899 Sq Ft
- Garage:Underground
- Age:16-30 Years Old
Features:
- ExteriorConcrete
- HeatingHeating Included, Forced Air, Gas
- Sewer/Water SystemsWater Included
- AmenitiesConcierge, Exercise Room, Party/Meeting Room, Visitor Parking
- Lot FeaturesPark, Public Transit
- Extra FeaturesCommon Elements Included
Listing Contracted With: ROYAL LEPAGE SIGNATURE REALTY
Description
Welcome to the Tribeca Lofts! This condominium offers a perfect blend of style and functionality, boasting a 1-bedroom plus den layout with 10-foot ceilings and 2 bathrooms! This unit is ideal for urban professionals or downsizers. Step into a bright and airy living space, highlighted by large windows that flood the rooms with natural light, creating a warm and inviting ambiance. Fantastic East views! The open kitchen features plenty of cabinetry, stainless steel appliances and ample counter space. Whether you are enjoying a quiet dinner at home or hosting friends and family, this kitchen is sure to impress. Enjoy the large den with a huge built-in storage unit and newly installed pot lights. The building is located just steps away from the upcoming Eglinton Crosstown, the Don Mills stop on the proposed Ontario Line of the TTC and steps to the DVP and the Shops at Don Mills.
Highlights
Quartz counters in both bathrooms installed 2023. Dishwasher installed July 2024.
Want to learn more about 1409-797 Don Mills Rd (Don Mills/Eglinton)?

Toronto Condo Team Sales Representative - Founder
Right at Home Realty Inc., Brokerage
Your #1 Source For Toronto Condos
Rooms
Real Estate Websites by Web4Realty
https://web4realty.com/

