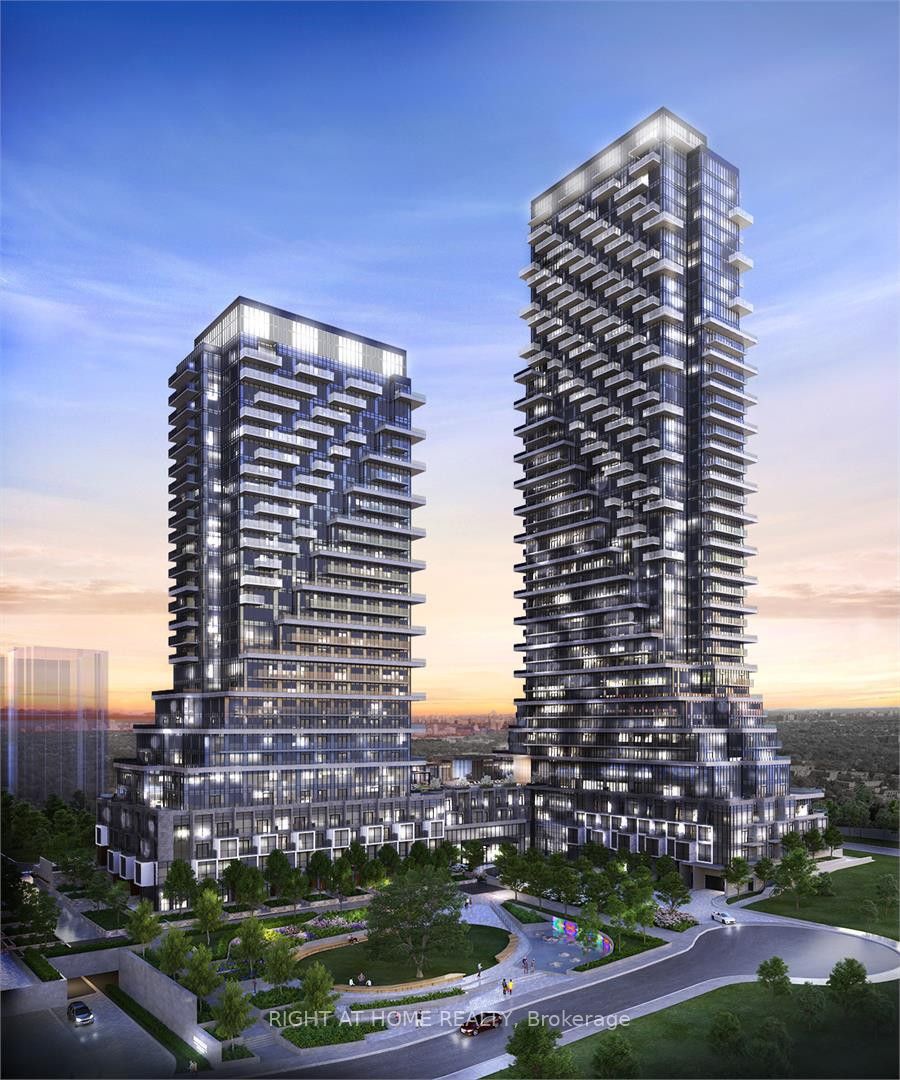
1409-30 Inn On The Park Dr (Leslie/Eglinton)
Price: $1,198,000
Status: For Sale
MLS®#: C9057290
- Tax: $4,235.94 (2024)
- Maintenance:$806.65
- Community:Banbury-Don Mills
- City:Toronto
- Type:Condominium
- Style:Condo Apt (Apartment)
- Beds:2
- Bath:2
- Size:1000-1199 Sq Ft
- Garage:Underground
- Age:New
Features:
- ExteriorConcrete
- HeatingForced Air, Gas
- AmenitiesConcierge, Gym, Outdoor Pool, Rooftop Deck/Garden, Visitor Parking
- Extra FeaturesCommon Elements Included
Listing Contracted With: RIGHT AT HOME REALTY
Description
Enjoy the sunrise views from the east side balcony of this luxurious corner suite and the open sky panorama from the south terrace, which has downtown and CN tower views. This 1000+ square foot, 2-bedroom, 2-bathroom condo is part of Tridel's prestigious Auberge development, offering expensive upgrades chosen to create a neutral and serene interior including hardwood flooring, 9 ft smooth ceilings and quartz countertops with panel-fronted built-in appliances. The open plan enjoys light from North East, East, and South views while Two separate balconies create various open spaces, adding 344 ft of outdoor living. This suite is an incredible opportunity to be the first owner in this enclave of luxury condominiums.
Want to learn more about 1409-30 Inn On The Park Dr (Leslie/Eglinton)?

Toronto Condo Team Sales Representative - Founder
Right at Home Realty Inc., Brokerage
Your #1 Source For Toronto Condos
Rooms
Real Estate Websites by Web4Realty
https://web4realty.com/

