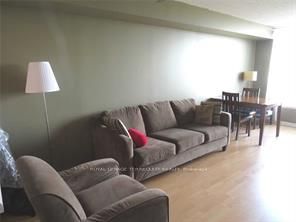Share


$539,000
1407-410 Mclevin Ave (Neilson / Mclevin)
Price: $539,000
Status: For Sale
MLS®#: E9056048
$539,000
- Tax: $1,230.3 (2024)
- Maintenance:$659.81
- Community:Malvern
- City:Toronto
- Type:Condominium
- Style:Condo Apt (Apartment)
- Beds:2
- Bath:2
- Size:900-999 Sq Ft
- Garage:Underground
Features:
- ExteriorBrick
- HeatingHeating Included, Forced Air, Gas
- Sewer/Water SystemsWater Included
- AmenitiesGym, Indoor Pool, Party/Meeting Room, Squash/Racquet Court, Tennis Court, Visitor Parking
- Lot FeaturesClear View, Hospital, Library, Park, Place Of Worship, Public Transit
- Extra FeaturesCommon Elements Included
Listing Contracted With: ROYAL LEPAGE TERREQUITY REALTY
Description
Estate Sale. Great View, Two Bedroom, Two Bath Unit with Parking and locker! Laminate Flooring throughout. Reasonable Maintenance Fees! Taxes only $1,230.30. Near Grocery Store, Medical Centre, Green Space, Public Transit, Shops, Mall, Park, family friendly! Photos used were taken from a previous Listing in 2021
Want to learn more about 1407-410 Mclevin Ave (Neilson / Mclevin)?

Toronto Condo Team Sales Representative - Founder
Right at Home Realty Inc., Brokerage
Your #1 Source For Toronto Condos
Rooms
Living
Level: Ground
Dimensions: 3.3m x
6.2m
Features:
Combined W/Dining, Laminate, Nw View
Dining
Level: Ground
Dimensions: 3.3m x
6.2m
Features:
Combined W/Living, Laminate, Nw View
Kitchen
Level: Ground
Dimensions: 2.6m x
3m
Features:
Ceramic Floor, O/Looks Living
Prim Bdrm
Level: Ground
Dimensions: 3.1m x
4.5m
Features:
His/Hers Closets, 4 Pc Ensuite, 4 Pc Ensuite
2nd Br
Level: Ground
Dimensions: 2.8m x
3.4m
Features:
Double Closet, Laminate, Nw View
Foyer
Level: Ground
Dimensions: 1.25m x
3.1m
Features:
Ceramic Floor
Real Estate Websites by Web4Realty
https://web4realty.com/

