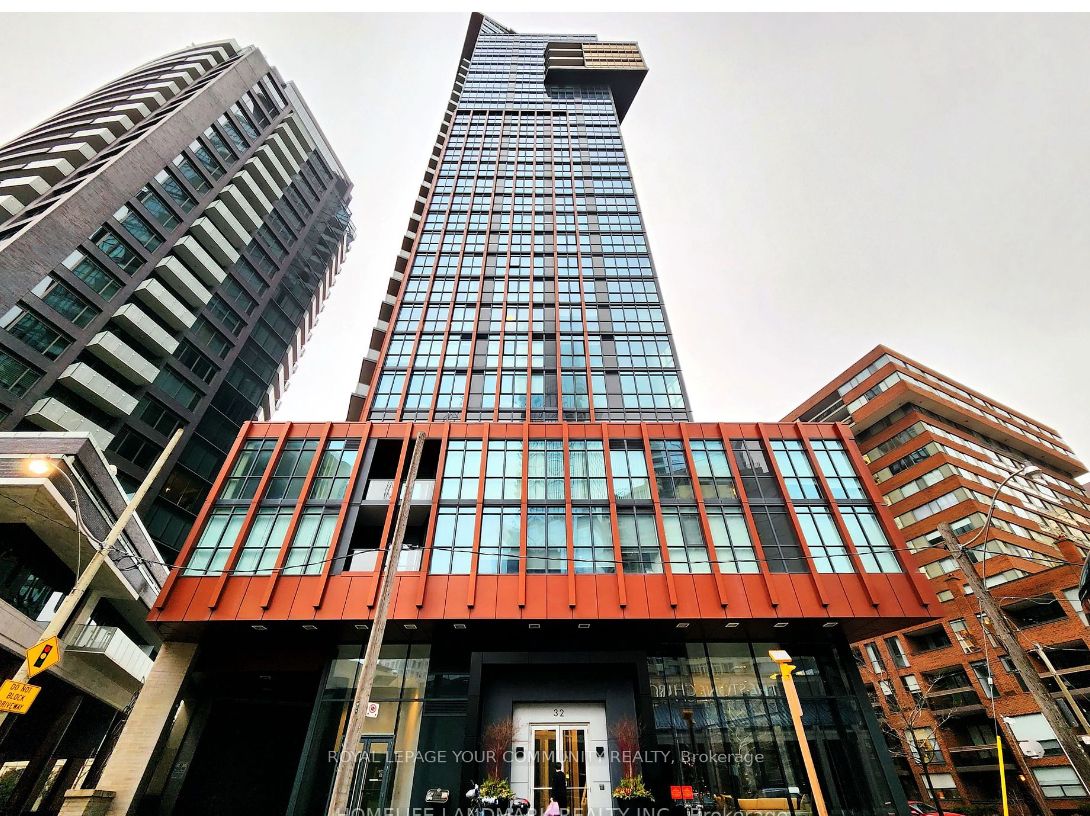Share


$4,200/Monthly
1407-32 Davenport Rd (Davenport Rd / Bay St)
Price: $4,200/Monthly
Status: For Rent/Lease
MLS®#: C8424814
$4,200/Monthly
- Community:Annex
- City:Toronto
- Type:Condominium
- Style:Condo Apt (Apartment)
- Beds:2+1
- Bath:2
- Size:900-999 Sq Ft
- Garage:Underground
Features:
- ExteriorConcrete
- HeatingHeating Included, Forced Air, Gas
- Sewer/Water SystemsWater Included
- AmenitiesConcierge, Exercise Room, Gym, Party/Meeting Room, Rooftop Deck/Garden, Visitor Parking
- Lot FeaturesHospital, Library, Park, Place Of Worship, Public Transit, School
- Extra FeaturesCommon Elements Included
- CaveatsApplication Required, Deposit Required, Credit Check, Employment Letter, Lease Agreement, References Required
Listing Contracted With: ROYAL LEPAGE YOUR COMMUNITY REALTY
Description
Furnished luxury sun-filled bright south east corner unit w/ split 2 beds + den, spacious 931 sqft balcony at prestigious Yorkville! Includes 1 parking & 1 locker. Steps to finest shops, restaurants, hotels, subway stations, UofT, parks and Whole Foods. Modern kitchen w/ Quartz gym, yoga studio, party room, plunge pool, rooftop BBQ, billiards, wine cellar & club lounge on 5th floor.
Want to learn more about 1407-32 Davenport Rd (Davenport Rd / Bay St)?

Toronto Condo Team Sales Representative - Founder
Right at Home Realty Inc., Brokerage
Your #1 Source For Toronto Condos
Rooms
Living
Level: Flat
Dimensions: 3.86m x
3.12m
Features:
Laminate, Open Concept, Large Window
Dining
Level: Flat
Dimensions: 3.66m x
3.12m
Features:
Laminate, Combined W/Kitchen, W/O To Balcony
Kitchen
Level: Flat
Dimensions: 3.66m x
3.12m
Features:
Laminate, Combined W/Dining, Centre Island
Prim Bdrm
Level: Flat
Dimensions: 3.53m x
3.02m
Features:
Laminate, 4 Pc Ensuite, Double Closet
2nd Br
Level: Flat
Dimensions: 2.99m x
3.15m
Features:
Laminate, Large Window, Double Closet
Den
Level: Flat
Dimensions: 1.83m x
3.02m
Features:
Laminate, Large Window
Foyer
Level: Flat
Dimensions: 1.5m x
5.2m
Features:
Laminate, Double Closet
Real Estate Websites by Web4Realty
https://web4realty.com/

