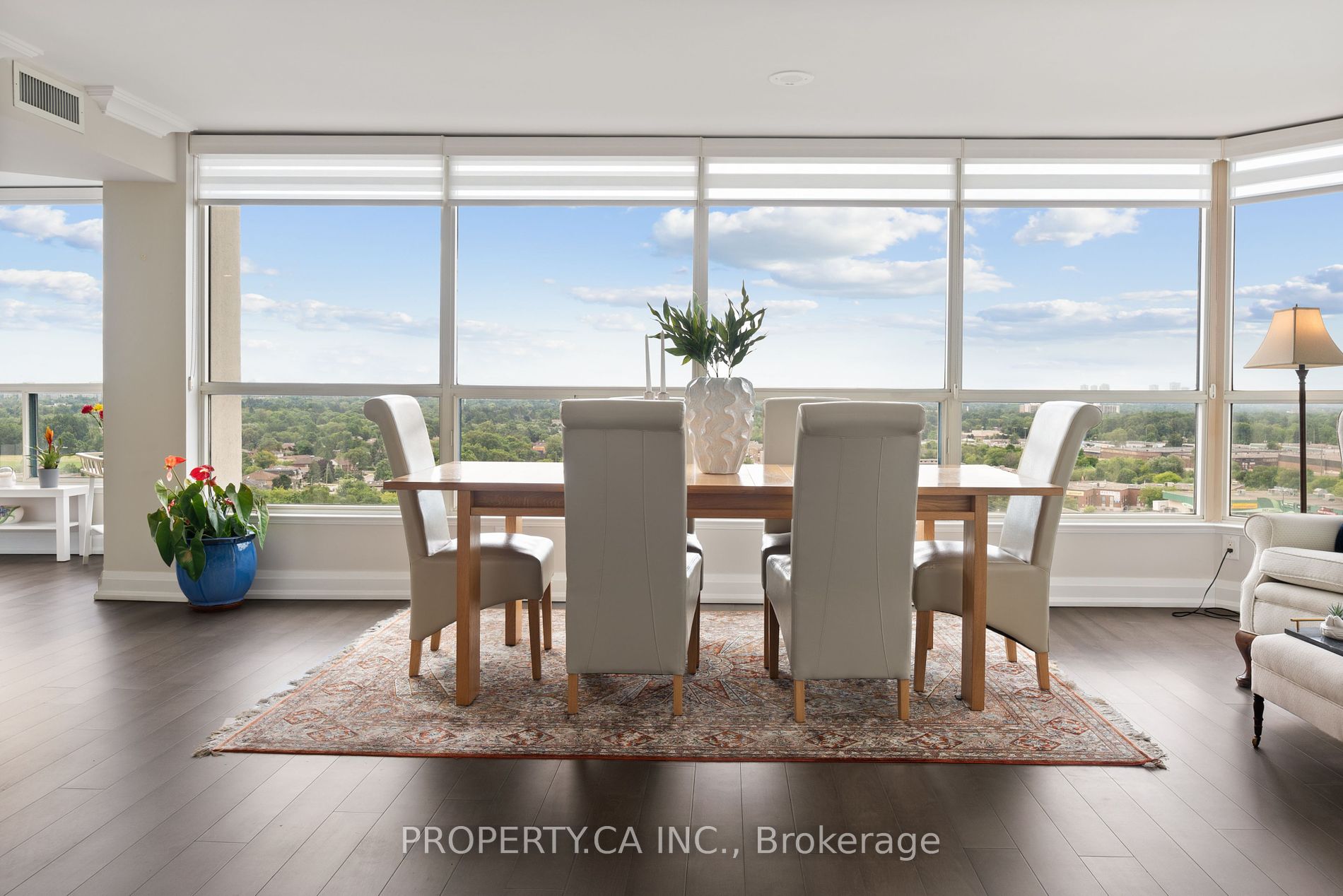
1405-7300 Yonge St (Yonge & Clark)
Price: $1,099,000
Status: For Sale
MLS®#: N9033012
- Tax: $4,254.28 (2024)
- Maintenance:$1,491
- Community:Crestwood-Springfarm-Yorkhill
- City:Vaughan
- Type:Condominium
- Style:Condo Apt (Apartment)
- Beds:2
- Bath:2
- Size:1600-1799 Sq Ft
- Garage:Underground
Features:
- InteriorFireplace
- ExteriorConcrete
- HeatingHeating Included, Forced Air, Gas
- Sewer/Water SystemsWater Included
- AmenitiesConcierge, Exercise Room, Games Room, Indoor Pool, Party/Meeting Room, Visitor Parking
- Lot FeaturesLibrary, Park, Place Of Worship, Public Transit, Rec Centre, School
- Extra FeaturesCable Included, Common Elements Included, Hydro Included
Listing Contracted With: PROPERTY.CA INC.
Description
Stunning, fully renovated 2-bedroom, 2-bathroom residence with impeccable quality and a unique designer's touch! Enjoy a bright, custom kitchen with a spacious breakfast area offering an east-facing sunrise view. The open-concept living room features a fireplace, modern decorative lighting, and Custom designed shelving unit. Luxurious finishes include quartz countertops and backsplash, pot lights, premium laminate flooring, custom blinds, and closet organizers. Come see and compare it's truly spacious and beautiful! Excellent amenities and a prime location on Yonge Street in Thornhill.
Highlights
S/S Appl: Fridge, Stove, Microwave, Oven, Dishwasher, Wine Cooler shelving unit, Elc Fireplace, All Elfs, All Blinds, TV Holder, Washer/Dryer, Custom designed Exhaust Fan, Closet Organizers.
Want to learn more about 1405-7300 Yonge St (Yonge & Clark)?

Toronto Condo Team Sales Representative - Founder
Right at Home Realty Inc., Brokerage
Your #1 Source For Toronto Condos
Rooms
Real Estate Websites by Web4Realty
https://web4realty.com/

