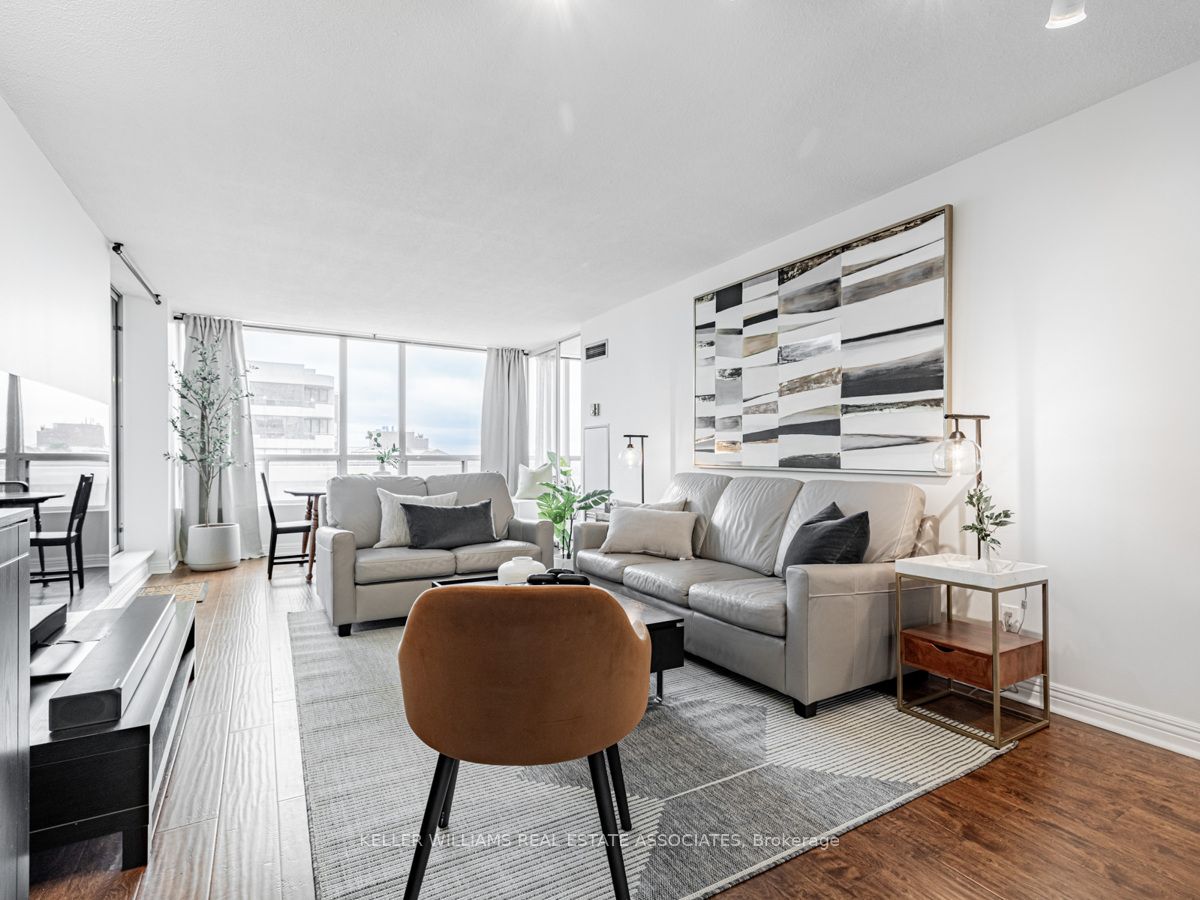
1405-5765 Yonge St (Yonge and Finch)
Price: $499,998
Status: For Sale
MLS®#: C9033095
- Tax: $2,331.96 (2024)
- Maintenance:$956.01
- Community:Newtonbrook East
- City:Toronto
- Type:Condominium
- Style:Condo Apt (Apartment)
- Beds:2+1
- Bath:2
- Size:1000-1199 Sq Ft
- Garage:Underground
- Age:16-30 Years Old
Features:
- ExteriorConcrete
- HeatingHeating Included, Forced Air, Gas
- Sewer/Water SystemsWater Included
- AmenitiesExercise Room, Indoor Pool, Recreation Room, Sauna
- Lot FeaturesArts Centre, Hospital, Library, Park, Public Transit, School Bus Route
- Extra FeaturesCommon Elements Included, Hydro Included
Listing Contracted With: KELLER WILLIAMS REAL ESTATE ASSOCIATES
Description
Embrace an exquisite living experience in this luminous corner unit, offering over 1,100 square feet of refined space. The thoughtfully designed split floor plan ensures both functionality and privacy, complemented by two dedicated parking spaces. Unlike most new condos, the kitchen is a generous space with ample storage, perfectly catering to your culinary needs. Situated just steps from the Finch Subway and Bus Terminal, you'll have the entire city at your fingertips. This residence features lush views, distinct living and dining areas, and a separate den that fits all of your living needs. Additionally, it offers the best price per square foot in the building, ensuring exceptional value. The building itself boasts an array of amenities, including 24-hour security, visitor parking, and updated common areas making both the unit and the building truly stand out. This residence comes complete with all light fixtures, full size appliances including dishwasher, refrigerator, washer and dryer, cooktop, oven, window coverings, and two parking spaces.
Highlights
Amazing opportunity. Inquiry within about a below bank rate Vendor Take Back Mortgage by the seller.
Want to learn more about 1405-5765 Yonge St (Yonge and Finch)?

Toronto Condo Team Sales Representative - Founder
Right at Home Realty Inc., Brokerage
Your #1 Source For Toronto Condos
Rooms
Real Estate Websites by Web4Realty
https://web4realty.com/

