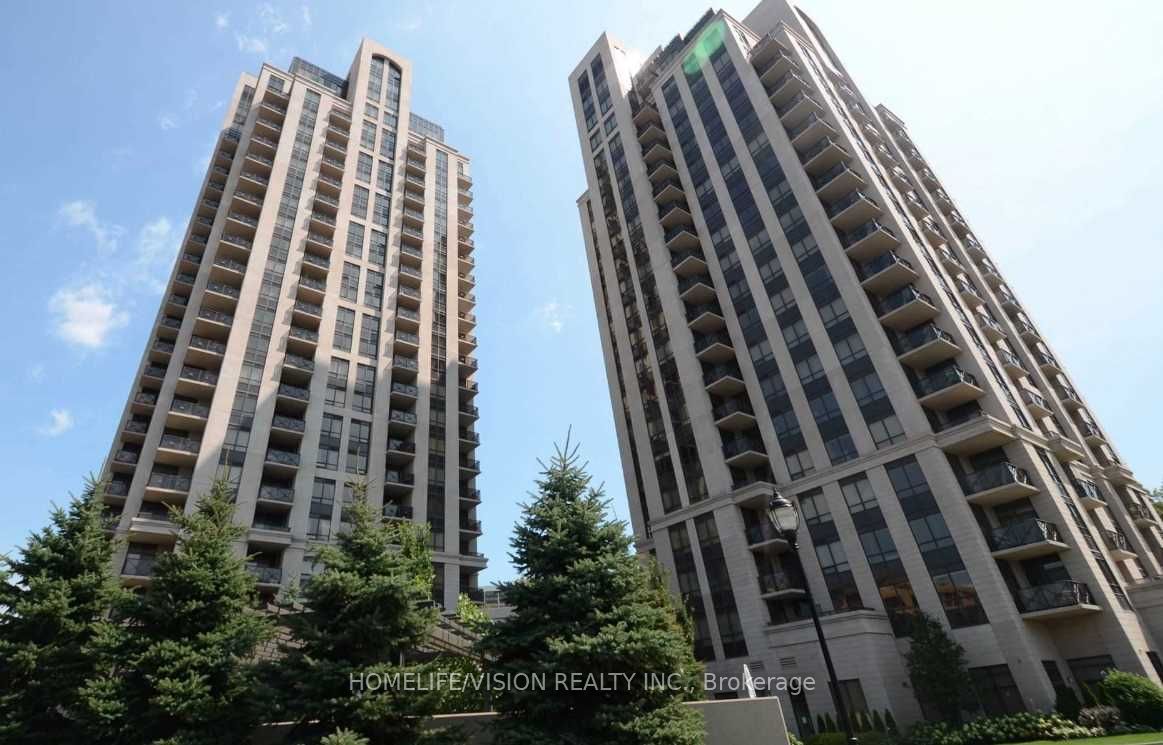
1405-135 Wynford Dr (Dvp & Wynford Dr)
Price: $749,900
Status: For Sale
MLS®#: C8330768
- Tax: $2,871.64 (2024)
- Maintenance:$783.12
- Community:Banbury-Don Mills
- City:Toronto
- Type:Condominium
- Style:Condo Apt (Apartment)
- Beds:2+1
- Bath:2
- Size:1000-1199 Sq Ft
- Garage:Underground
- Age:11-15 Years Old
Features:
- ExteriorBrick, Stucco/Plaster
- HeatingHeating Included, Forced Air, Gas
- Sewer/Water SystemsWater Included
- AmenitiesBike Storage, Concierge, Exercise Room, Visitor Parking
- Lot FeaturesArts Centre, Clear View, Park, Public Transit, Ravine, School Bus Route
- Extra FeaturesCommon Elements Included
Listing Contracted With: HOMELIFE/VISION REALTY INC.
Description
Rosewood Condos In Sought After Banbury-Don Mills! This Suite Offers A Spacious Split 2+1Bed Plan, 2 Full Baths, Ensuite Laundry & A Private SW Facing Balcony! Primary Bed Boasts 2 Closets, Ensuite Bath And W/O To Balcony! Several Large Picture Windows To Enjoy The Breathtaking Unobstructed Views! Upgraded Finishes Throughout! One Owned Parking & Locker Included! Conveniently Located Steps To Transit, Minutes To DVP/401 And Shops!
Highlights
Amenities Incl: Security/Concierge, Games/Party Rm, Lounge, Fitness Centre, & Guest Suite/Parking.
Want to learn more about 1405-135 Wynford Dr (Dvp & Wynford Dr)?

Toronto Condo Team Sales Representative - Founder
Right at Home Realty Inc., Brokerage
Your #1 Source For Toronto Condos
Rooms
Real Estate Websites by Web4Realty
https://web4realty.com/

