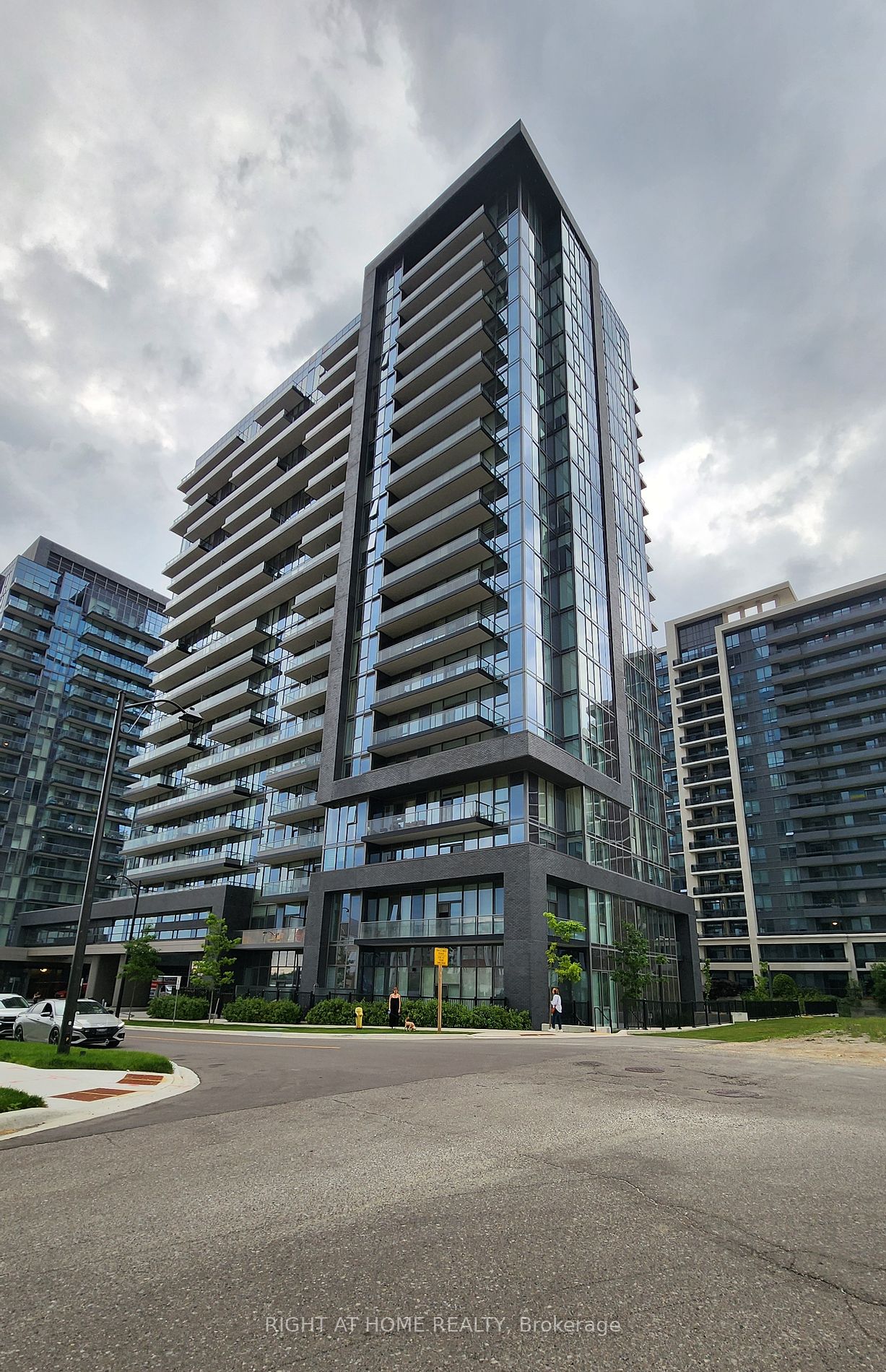
1404-20 Gatineau Dr (Bathurst St / Centre Street / New Westminster Dr)
Price: $2,750/Monthly
Status: For Rent/Lease
MLS®#: N9012652
- Community:Beverley Glen
- City:Vaughan
- Type:Condominium
- Style:Condo Apt (Apartment)
- Beds:1+1
- Bath:2
- Size:700-799 Sq Ft
- Garage:Underground
- Age:0-5 Years Old
Features:
- ExteriorConcrete
- HeatingForced Air, Gas
- AmenitiesConcierge, Guest Suites, Gym, Indoor Pool, Party/Meeting Room, Visitor Parking
- Lot FeaturesClear View, Library, Park, Place Of Worship, Public Transit, School
- Extra FeaturesCommon Elements Included
- CaveatsApplication Required, Deposit Required, Credit Check, Employment Letter, Lease Agreement, References Required
Listing Contracted With: RIGHT AT HOME REALTY
Description
Experience urban elegance in this beautiful 1 Bed + 1 Den + 2 Full Washroom Condo with Parking & Locker, featuring a spacious layout and modern upgrades. Enjoy the airy ambiance with 9 ft ceilings and laminate flooring throughout. The kitchen boasts stainless steel appliances, a stylish backsplash, and granite countertops. Step out onto the balcony from both the living room and master bedroom for added relaxation. The master bedroom offers an ensuite bathroom and ample closet space. Enjoy access to outstanding amenities including Sauna, Hot tub, Pool, Theatre, Car Wash, Party Room, Fitness Center, Yoga Studio, and Outdoor BBQ stations. Conveniently located within walking distance to shopping including Promenade Mall, Walmart, No Frills, Winners/HomeSense, dining, public transit, and top rated schools. This unit will not disappoint!
Highlights
Stainless Steel Appliances: Fridge, Stove, Dishwasher, Over The Range Microwave/Hood Fan, Washer & Dryer.
Want to learn more about 1404-20 Gatineau Dr (Bathurst St / Centre Street / New Westminster Dr)?

Toronto Condo Team Sales Representative - Founder
Right at Home Realty Inc., Brokerage
Your #1 Source For Toronto Condos
Rooms
Real Estate Websites by Web4Realty
https://web4realty.com/

