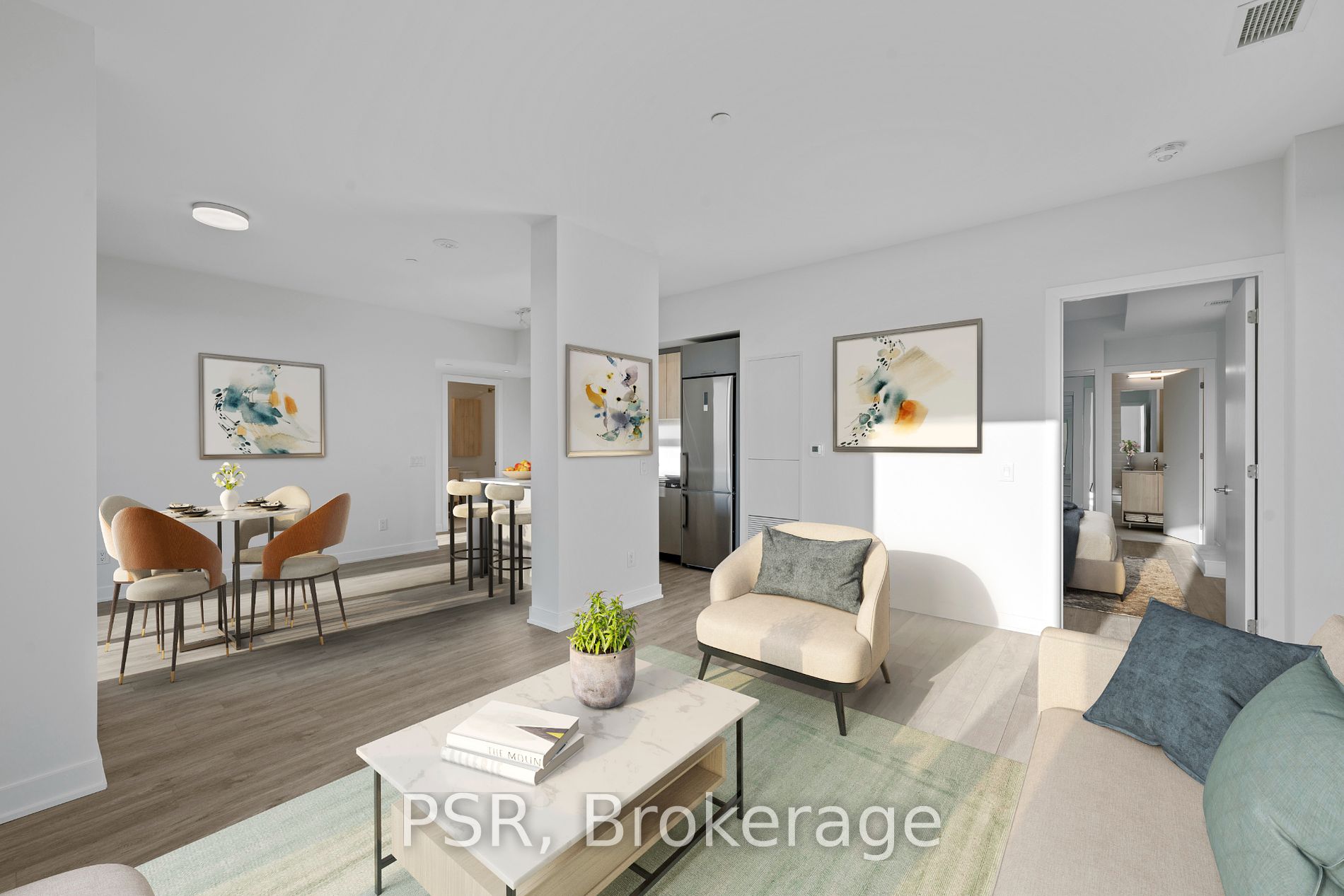
1403-299 Campbell Ave (Dupont & Campbell Ave)
Price: $4,250/Monthly
Status: For Rent/Lease
MLS®#: W8205392
- Community:Dovercourt-Wallace Emerson-Junction
- City:Toronto
- Type:Condominium
- Style:Condo Apt (Apartment)
- Beds:2
- Bath:2
- Size:1000-1199 Sq Ft
- Garage:Underground
- Age:New
Features:
- ExteriorBrick, Concrete
- HeatingHeating Included, Fan Coil, Gas
- AmenitiesBike Storage, Gym, Party/Meeting Room, Recreation Room, Rooftop Deck/Garden, Visitor Parking
- Lot FeaturesPrivate Entrance, Arts Centre, Clear View, Park, Public Transit, Rec Centre, School
- Extra FeaturesCommon Elements Included
- CaveatsApplication Required, Deposit Required, Credit Check, Employment Letter, Lease Agreement, References Required
Listing Contracted With: PSR
Description
Welcome to The Campbell - The newest addition to The Junction Triangle offering future residents a modern and fresh design approach to purpose-built rental living! This Two-Bedroom, Two-Bathroom Corner Suite features an optimal layout spanning across 1027 Sq Ft of living space with an abundance of natural sunlight. For Every Home Entertainer's Dream - Enjoy The Intelligently Designed 903 Sq Ft Terrace With Unobstructed South-Facing Views. Top-Notch Modern Building Amenities Which Include: State-Of-The-Art Fitness Facilities, 3rd Floor Terrace w/ BBQ's, Rooftop Terrace w/ BBQ's & Garden Beds, 2 Lounges, Party Room, Co-Working Space & In-House Pet Spa. Whether you are staying in or stepping out, Your Future Home Is Located Steps Away From TTC, Parks, Local Shops & Restaurants that are all part of this vibrant community!
Highlights
Bonus: One Month Free (Minimum 1-Year Term)
Want to learn more about 1403-299 Campbell Ave (Dupont & Campbell Ave)?

Toronto Condo Team Sales Representative - Founder
Right at Home Realty Inc., Brokerage
Your #1 Source For Toronto Condos
Rooms
Real Estate Websites by Web4Realty
https://web4realty.com/

