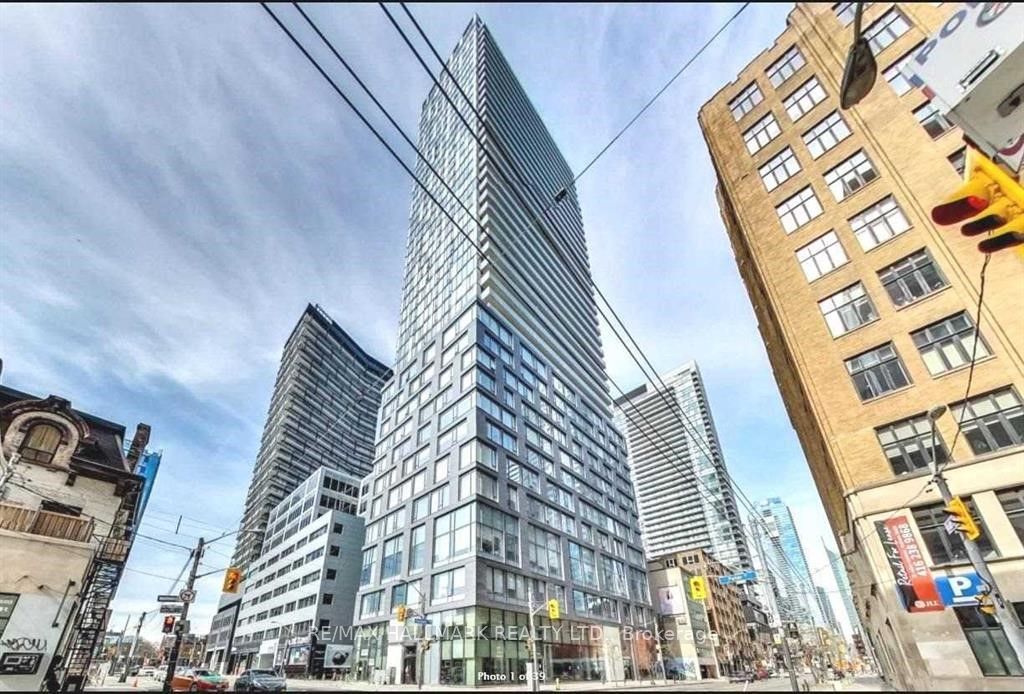$749,999
- Tax: $3,145 (2023)
- Maintenance:$605.76
- Community:Waterfront Communities C1
- City:Toronto
- Type:Condominium
- Style:Condo Apt (Apartment)
- Beds:1+1
- Bath:1
- Size:600-699 Sq Ft
- Garage:Underground
- Age:6-10 Years Old
Features:
- ExteriorBrick, Concrete
- HeatingHeating Included, Forced Air, Gas
- AmenitiesConcierge, Games Room, Guest Suites, Gym, Party/Meeting Room
- Lot FeaturesHospital, Level, Public Transit
- Extra FeaturesCommon Elements Included
Listing Contracted With: RE/MAX HALLMARK REALTY LTD.
Description
Trendy Peter St. Condo In The Heart Of Entertainment District. - 607 Sq.Ft.+ 105 Sq.Ft Balcony. Spacious Feel - Floor To Ceiling (9Ft) Windows With Sprawling North West City Scape View On Both Sides- Walking Distance To Theaters, Concert Hall, Rogers Centre, City Market & The Best Restaurants In The City. 1 Locker & 1 Premium Parking Spot (Near Elevator) Included.
Highlights
Stainless Steel Appliances- Fridge, Stove, Dishwasher, Built-In Microwave, Ensuite Washer And Dryer. Windows Finished With Roller Blinds. Walk Score Of 100!
Want to learn more about 1403-101 Peter St (Adelaide/Peter)?

Toronto Condo Team Sales Representative - Founder
Right at Home Realty Inc., Brokerage
Your #1 Source For Toronto Condos
Rooms
Living
Level: Main
Dimensions: 3.38m x
6.54m
Features:
W/O To Balcony, Open Concept
Dining
Level: Main
Dimensions: 3.38m x
6.54m
Features:
Combined W/Living, Centre Island
Kitchen
Level: Main
Dimensions: 3.38m x
6.54m
Features:
Granite Counter, Stainless Steel Appl
Prim Bdrm
Level: Main
Dimensions: 2.8m x
3.36m
Features:
Ensuite Bath, Double Closet
Study
Level: Main
Dimensions: --
Features:
Combined W/Living
Real Estate Websites by Web4Realty
https://web4realty.com/


