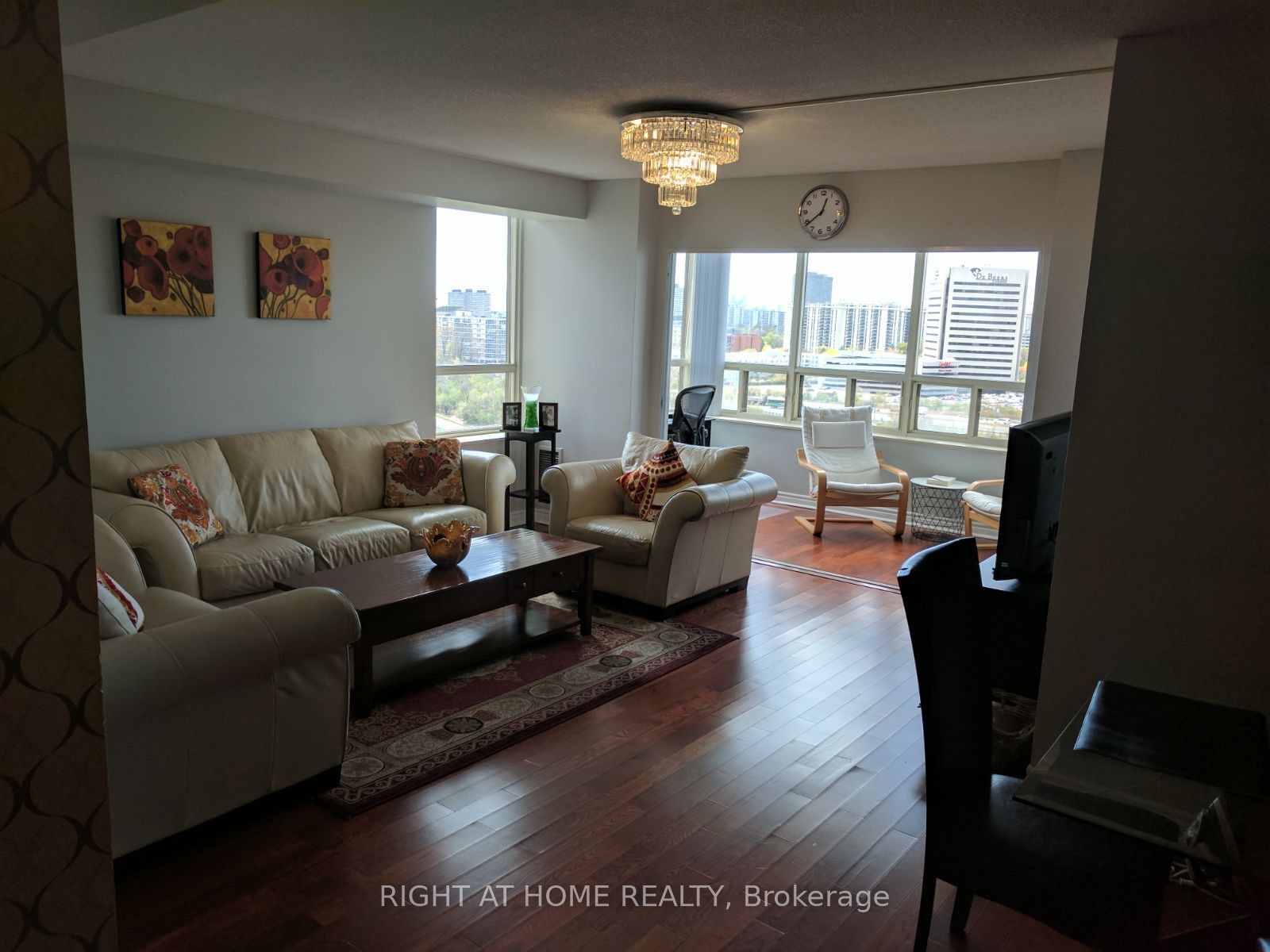
1402-215 Wynford Dr (Dvp and Eglinton)
Price: $3,200/Monthly
Status: For Rent/Lease
MLS®#: C9042282
- Community:Flemingdon Park
- City:Toronto
- Type:Condominium
- Style:Condo Apt (Apartment)
- Beds:2+1
- Bath:2
- Size:1200-1399 Sq Ft
- Garage:Underground
Features:
- ExteriorOther
- HeatingHeating Included, Forced Air, Gas
- Lot FeaturesPrivate Entrance, Golf, Grnbelt/Conserv, Public Transit, Ravine
- Extra FeaturesCommon Elements Included
- CaveatsApplication Required, Deposit Required, Credit Check, Employment Letter, Lease Agreement, References Required
Listing Contracted With: RIGHT AT HOME REALTY
Description
Stunning Condo for Rent: 2+Den, 2 Bathroom with Breathtaking Views! Availability: August 1, 2024. Key Features:Spacious Living: Enjoy 1250 sq ft of beautifully designed living space.Parking: Conveniently located parking spot right next to the elevator.Open Concept Kitchen: Modern kitchen with stainless steel appliances seamlessly merging into the living/dining area.High Floor: Unobstructed city skyline and greenery views.Utilities Included: All utilities (except internet) are covered in the rent. Amenities:24-Hour Gatehouse Security: Peace of mind with round-the-clock security.Indoor Pool, Sauna, and Hot Tub: Perfect for relaxation and unwinding.Racquet Ball/Squash Courts: Stay active with these indoor courts.Outdoor Tennis Courts: Enjoy a game of tennis in the open air.Gym: Fully equipped fitness center. Library: Quiet space for reading and studying.Billiards Room: Great for socializing and fun.Recreation Room: Perfect for gatherings and activities.Outdoor Gazebo: Ideal for enjoying the outdoors.Ample Indoor Visitor Parking: Plenty of parking for your guests. This condo offers luxurious living with stunning views and top-notch amenities. Don't miss the opportunity to make this your new home!
Want to learn more about 1402-215 Wynford Dr (Dvp and Eglinton)?

Toronto Condo Team Sales Representative - Founder
Right at Home Realty Inc., Brokerage
Your #1 Source For Toronto Condos
Rooms
Real Estate Websites by Web4Realty
https://web4realty.com/

