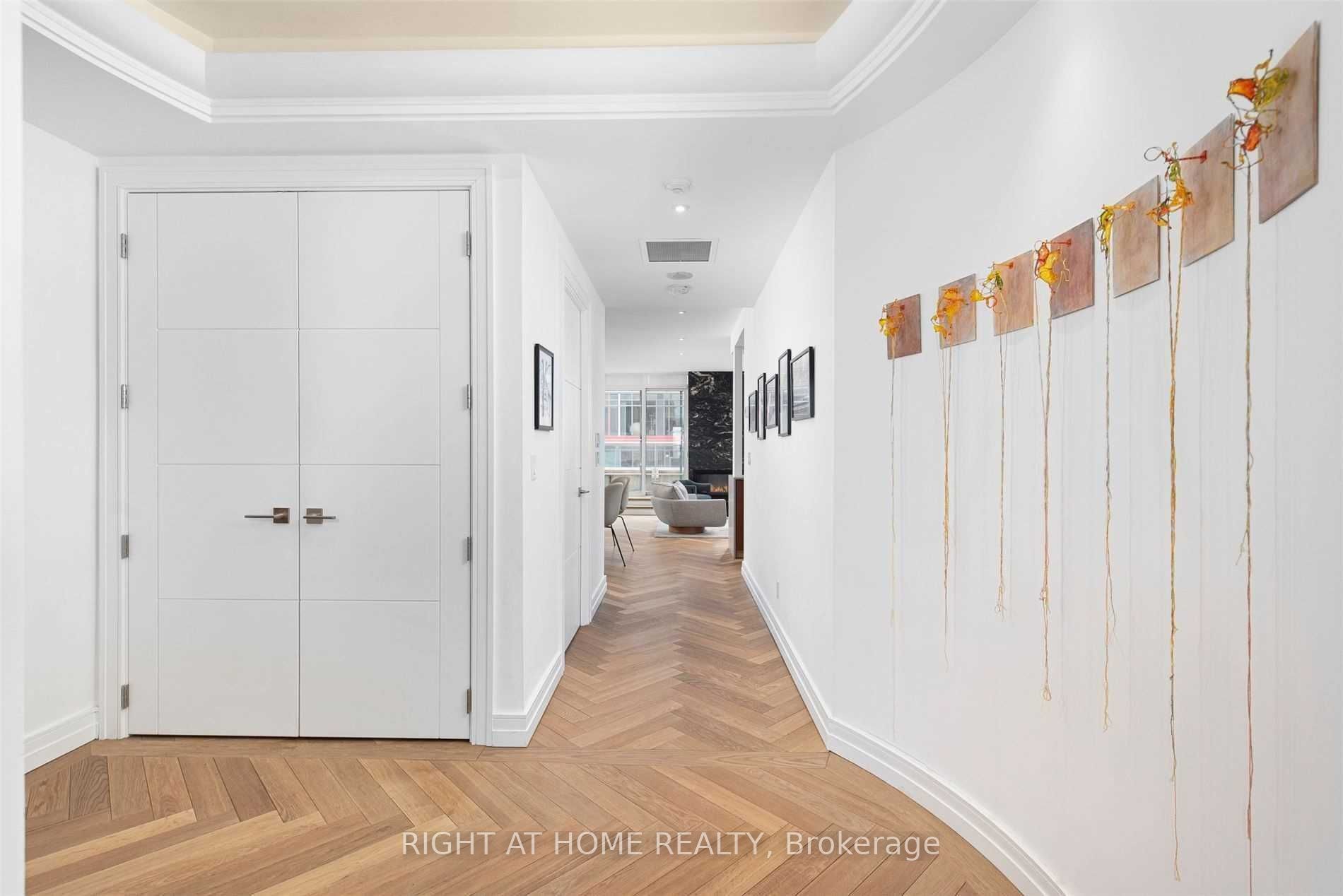
1401-438 Richmond St W (Richmond & Spadina)
Price: $5,400/Monthly
Status: For Rent/Lease
MLS®#: C9048704
- Community:Waterfront Communities C1
- City:Toronto
- Type:Condominium
- Style:Condo Apt (Apartment)
- Beds:2
- Bath:2
- Size:1200-1399 Sq Ft
- Garage:Underground
Features:
- InteriorFireplace
- ExteriorBrick, Stone
- HeatingHeating Included, Forced Air, Gas
- Sewer/Water SystemsWater Included
- AmenitiesBbqs Allowed, Concierge, Gym, Media Room, Rooftop Deck/Garden, Visitor Parking
- Lot FeaturesClear View, Hospital, Public Transit
- Extra FeaturesCommon Elements Included
- CaveatsApplication Required, Deposit Required, Credit Check, Employment Letter, Lease Agreement, References Required
Listing Contracted With: RIGHT AT HOME REALTY
Description
Available Vacant or Semi-Furnished, This Sophisticated, Modern & Completely Remodeled Sub-Penthouse In The Heart Of Downtown Toronto Located Within The Sought-After "Morgan". 2-Bed / 2-Bathroom Suite Spans The Entire West Side Of The 14th Floor Featuring Two(!) Terraces Facing South And North. Herringbone Hardwood Floors Throughout. Custom Kitchen With Island, Caesarstone Counters And Bosch Appliances. Floor-To-Ceiling Fireplace. Automated Retractable Awning, Gas & Water Hookups On Terrace. Scavolini Bathrooms. Heated Floors & Steam Shower In Ensuite. California Custom Closets. Laundry Room. 9' Smooth Finish Ceilings. Solid Wood Custom Doors. 24/7 Concierge. 3-High Speed Fob Elevators. 1 Parking & Locker Included. Amazing Location With High Bike/Walk/Transit Scores. Steps To Queen & King With Trendy Restaurants And Shops.
Highlights
SS Bosch Appl: Fridge, Gas Stove, Mw, Dw, Hood Range. Lg Washer/Dryer, California Closets, Gas BBQ & Water Hook-Ups On Terrace. Foyer With Drop Ceiling & Pot Lights. Herringbone Floors. Montigo Gas Fireplace. Hunter Douglas Blackout Blinds.
Want to learn more about 1401-438 Richmond St W (Richmond & Spadina)?

Toronto Condo Team Sales Representative - Founder
Right at Home Realty Inc., Brokerage
Your #1 Source For Toronto Condos
Rooms
Real Estate Websites by Web4Realty
https://web4realty.com/

