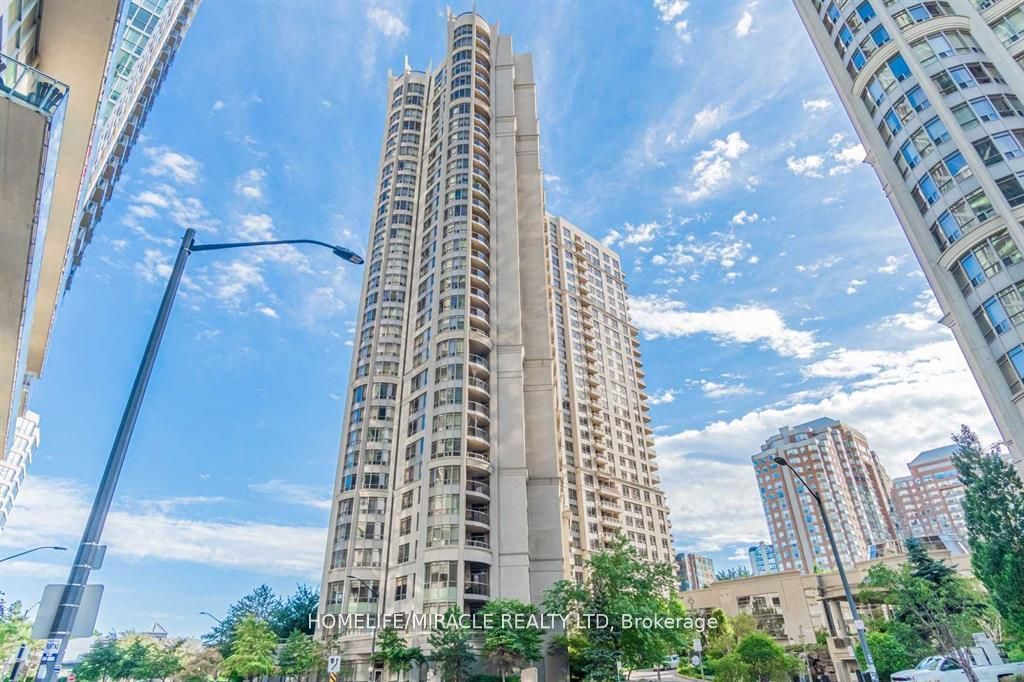
1401-3880 Duke Of York Blvd (Hurontario/Burnhamthorpe)
Price: $569,000
Status: For Sale
MLS®#: W8443562
- Tax: $2,386 (2023)
- Maintenance:$486.3
- Community:City Centre
- City:Mississauga
- Type:Condominium
- Style:Condo Apt (Apartment)
- Beds:1+1
- Bath:1
- Size:700-799 Sq Ft
- Garage:Underground
- Age:16-30 Years Old
Features:
- ExteriorConcrete, Stucco/Plaster
- HeatingHeating Included, Forced Air, Gas
- Sewer/Water SystemsWater Included
- AmenitiesConcierge, Exercise Room, Games Room, Guest Suites, Gym, Indoor Pool
- Lot FeaturesArts Centre, Clear View, Golf, Hospital, Library
- Extra FeaturesCommon Elements Included, Hydro Included
Listing Contracted With: HOMELIFE/MIRACLE REALTY LTD
Description
Excellent condition unit of 1 Bed and 1 enclosed Den. Offering the premium furniture with the unit. World Class Amenities Await You At This 1 Bed + Den In The Heart Of Mississauga. Perfect Work-From-Home Environment W/ A Low, Low Maint. Fee That Incl. Most Of Your Utilities. Enjoy Club Ovation (30,000 Sf Of Fun!) Virtual Golf, Theatre, Pool/Hot Tub/Sauna, Bowling..The List Goes On! Ease Of Access To 401, 403, Qew & Go W/ Sq 1, Central Library, Ymca, Restaurants & Convenient Store Literally Across The Street. Come Home And Relax In The Luxury Of Ovation!
Highlights
24 Hr Concierge/Security.
Want to learn more about 1401-3880 Duke Of York Blvd (Hurontario/Burnhamthorpe)?

Toronto Condo Team Sales Representative - Founder
Right at Home Realty Inc., Brokerage
Your #1 Source For Toronto Condos
Rooms
Real Estate Websites by Web4Realty
https://web4realty.com/

