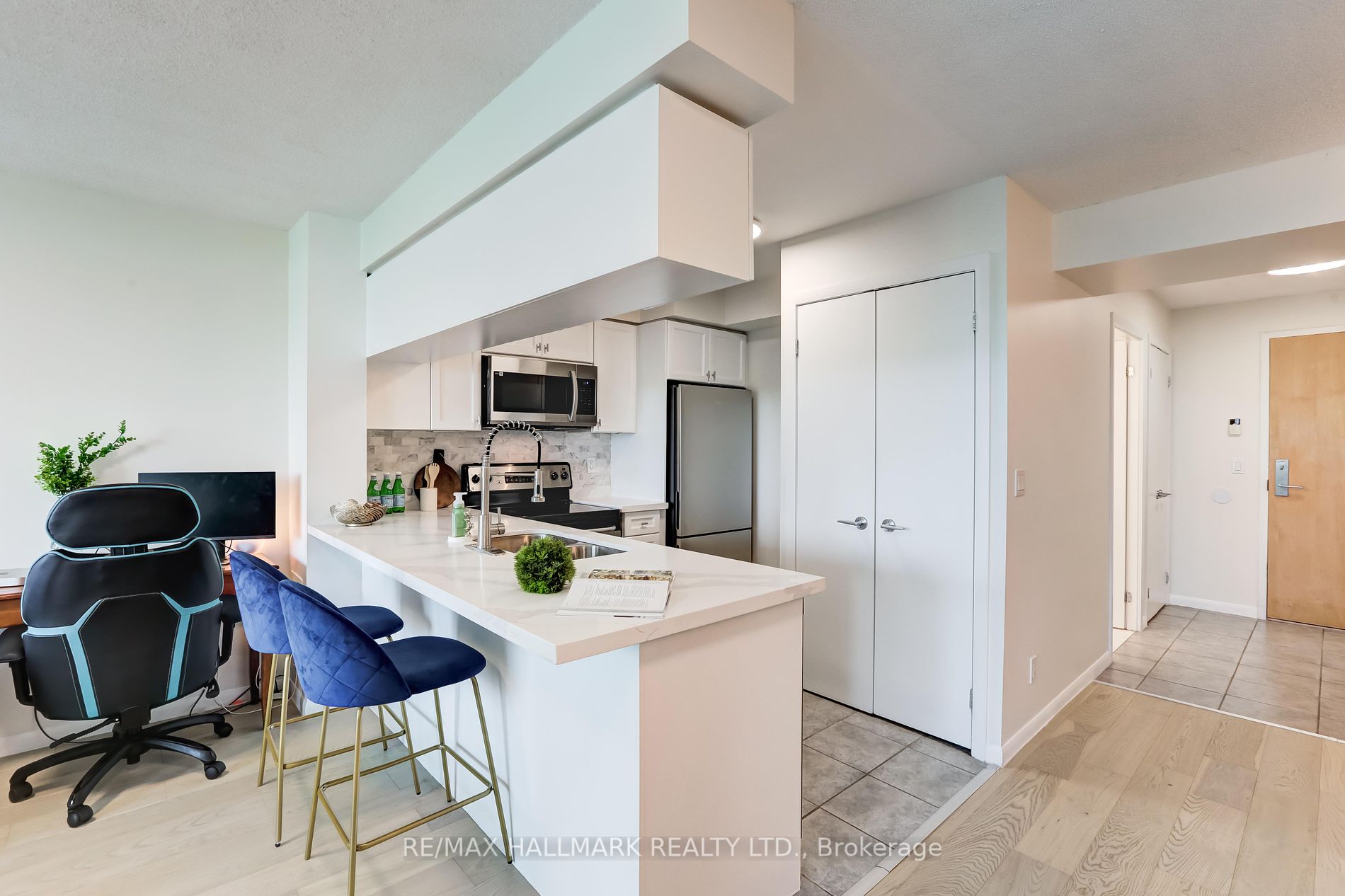
1401-185 Legion Rd (Lakeshore Blvd West /Park Lawn Road)
Price: $529,900
Status: Sale Pending
MLS®#: W8434546
- Tax: $2,081.5 (2023)
- Maintenance:$738.75
- Community:Mimico
- City:Toronto
- Type:Condominium
- Style:Condo Apt (Apartment)
- Beds:1+1
- Bath:1
- Size:600-699 Sq Ft
- Garage:Underground
Features:
- ExteriorBrick, Concrete
- HeatingHeating Included, Forced Air, Gas
- Sewer/Water SystemsWater Included
- AmenitiesConcierge, Exercise Room, Media Room, Outdoor Pool, Squash/Racquet Court, Visitor Parking
- Lot FeaturesHospital, Lake/Pond, Library, Place Of Worship, Public Transit, Rec Centre
- Extra FeaturesCommon Elements Included, Hydro Included
Listing Contracted With: RE/MAX HALLMARK REALTY LTD.
Description
Discover Peace Of Mind At The Tides In Desirable Mimico. Beautifully Appointed 1+1 Condo With Open-Concept Layout With Ample Natural Light. . Large Balcony With Unobstructed Views At The Tides At Mystic Pointe. Brand New Engineered Hardwood Flooring & Freshly Painted Unit, Brand New Stainless Steel Dishwasher & Microwave With Hoodfan, Newer Kitchen Cabinets, New Granite Countertop In Kitchen, New Bathroom Vanity With Corian Counter, Maintenance Fees Are All Inclusive, Perfect For The Professional With Short Commute To Downtown Core, Close To Shopping, Parks, The Waterfront & Cafes. Loads Of Building Amenities-Pool, Gym, Media Room, Events Room, Games Room, Guest Suites, Squash Courts, It's All Part Of A Great Lifestyle.
Highlights
Stainless Steel Appliances: Dishwasher, Fridge, Stove, Microwave Hoodfan, Stacked Washer & Dryer, All Electrical Light Fixtures & Window Coverings, 1 Parking & 1 Locker, Access To All Amenities
Want to learn more about 1401-185 Legion Rd (Lakeshore Blvd West /Park Lawn Road)?

Toronto Condo Team Sales Representative - Founder
Right at Home Realty Inc., Brokerage
Your #1 Source For Toronto Condos
Rooms
Real Estate Websites by Web4Realty
https://web4realty.com/

