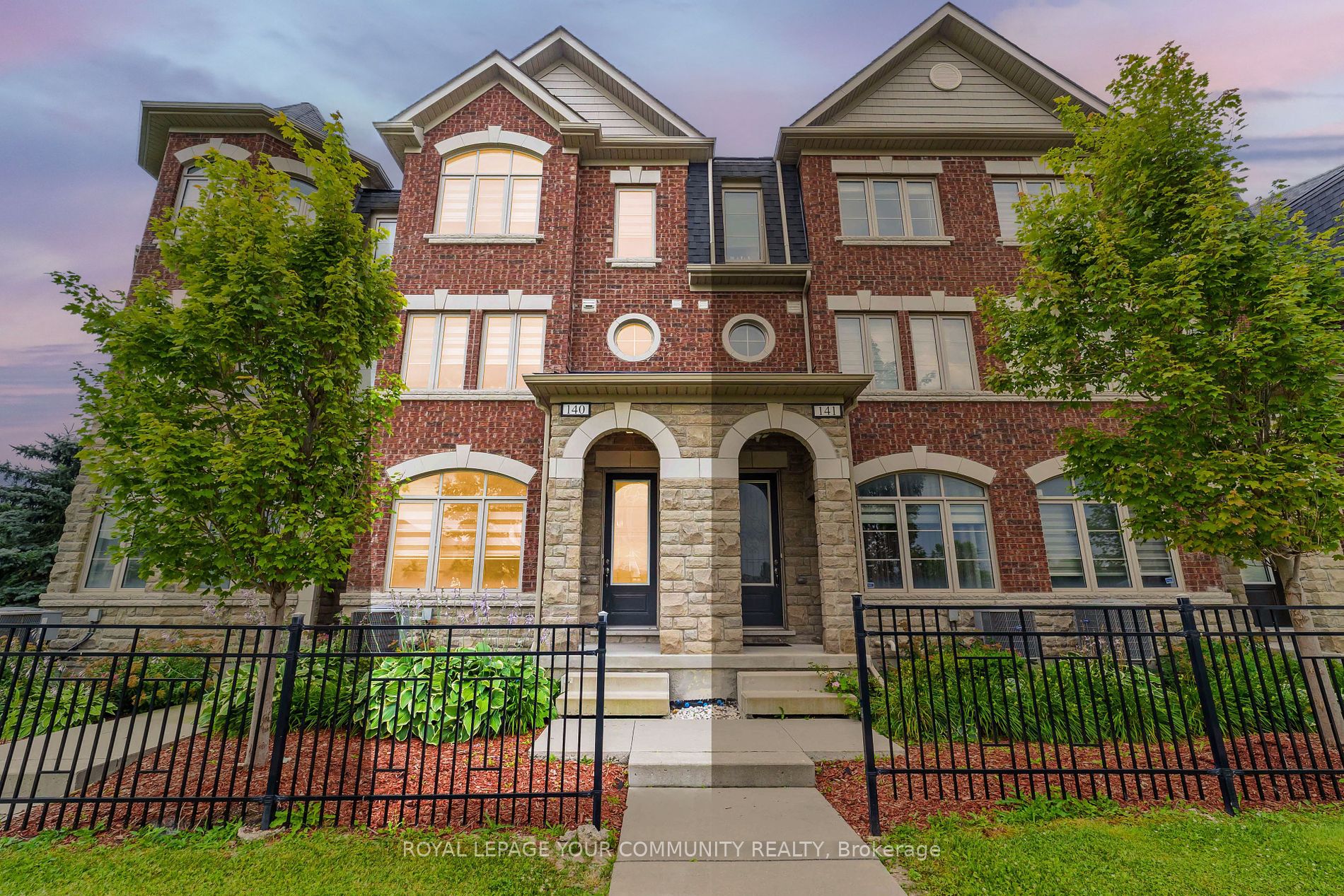
140-1331 Major Mackenzie Dr W (Dufferin/Major Mackenzie)
Price: $998,000
Status: For Sale
MLS®#: N9054751
- Tax: $4,475.56 (2024)
- Maintenance:$419.09
- Community:Patterson
- City:Vaughan
- Type:Condominium
- Style:Condo Townhouse (3-Storey)
- Beds:3
- Bath:3
- Size:2000-2249 Sq Ft
- Basement:Full
- Garage:Built-In
- Age:6-10 Years Old
Features:
- ExteriorBrick, Stone
- HeatingForced Air, Electric
- Sewer/Water SystemsWater Included
- Extra FeaturesCommon Elements Included
Listing Contracted With: ROYAL LEPAGE YOUR COMMUNITY REALTY
Description
One-of-a-kind, rarely offered Executive Townhome in Mackenzie Ridge Terraces. This large, approx. 2,200 sq.ft. 3 bedroom, 3 bathroom is upgraded with hardwood throughout, 3 car tandem garage, open concept and much more. Shows extremely well with walk-out to large deck. Kitchen is modern with granite countertops and large enough to entertain family & friends. Bright, large and spacious principal rooms, 9' ceilings with unobstructed views. Close to schools, shops, golf club & transportation. Shows very well!
Highlights
S/S Fridgidaire fridge, gas stove, built-in dishwasher, Samsung washer/dryer,All elf's, window coverings, wrought iron railings, hardwood throughout, pot lights, gas line for BBQ, 3 car garage parking.
Want to learn more about 140-1331 Major Mackenzie Dr W (Dufferin/Major Mackenzie)?

Toronto Condo Team Sales Representative - Founder
Right at Home Realty Inc., Brokerage
Your #1 Source For Toronto Condos
Rooms
Real Estate Websites by Web4Realty
https://web4realty.com/

