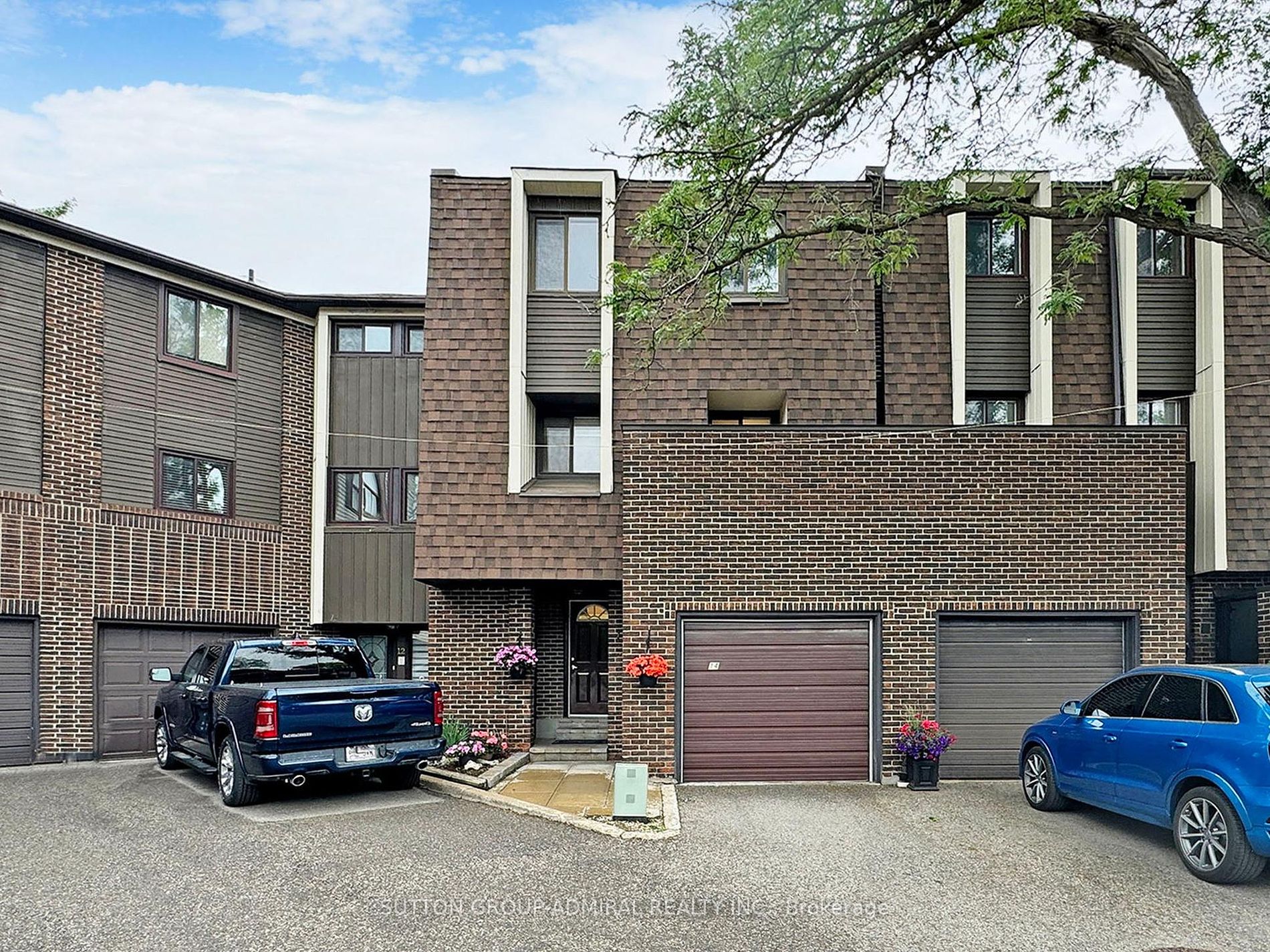
14 Turret Hillway (Don Mills/Steeles)
Price: $898,000
Status: Sale Pending
MLS®#: C8422904
- Tax: $3,358 (2023)
- Maintenance:$528.29
- Community:Hillcrest Village
- City:Toronto
- Type:Condominium
- Style:Condo Townhouse (3-Storey)
- Beds:4
- Bath:3
- Size:1600-1799 Sq Ft
- Basement:Fin W/O
- Garage:Built-In
- Age:31-50 Years Old
Features:
- ExteriorBrick, Shingle
- HeatingForced Air, Gas
- Sewer/Water SystemsWater Included
- AmenitiesBbqs Allowed, Outdoor Pool, Party/Meeting Room, Visitor Parking
- Lot FeaturesCul De Sac, Fenced Yard, Place Of Worship, Public Transit, School Bus Route
- Extra FeaturesCommon Elements Included
Listing Contracted With: SUTTON GROUP-ADMIRAL REALTY INC.
Description
Rarely offered, spacious & well maintained 4 bedroom and 3 bathroom condo Townhouse in highly sought after, family-friendly neighborhood with over 1700 sq ft of total living space. Lower level family room is a great space to be used as an extra bedroom, office or TV room. All 4 bedrooms on 2nd floor, which is ideal for a growing family, eat-in kitchen, hardwood t/o, and plenty of storage! 2nd bedroom has been converted into a closet/pantry. Easy for buyer to convert back. This beautiful, enclosed complex is quite with no through traffic - great place to raise your family, has visitor parking & outdoor swimming pool. Walk to top ranking schools: Arbor Glen Elementary, Highland Middle School & AY Jackson. Steps to bus stops, walking distance to Cliftwood plaza, Shops on Steeles & 401; minutes to Hwy 404/DVP, 407 & 401. Don't miss this one!
Highlights
Also Incl: deep freezer, garden hose (in garage & on back patio), tall step ladder, all garden tools/shelving in the garage. B/I wall unit in Primary B/R. Shelving & Closet organizers in 2nd bedroom (used for storage/pantry).
Want to learn more about 14 Turret Hillway (Don Mills/Steeles)?

Toronto Condo Team Sales Representative - Founder
Right at Home Realty Inc., Brokerage
Your #1 Source For Toronto Condos
Rooms
Real Estate Websites by Web4Realty
https://web4realty.com/

