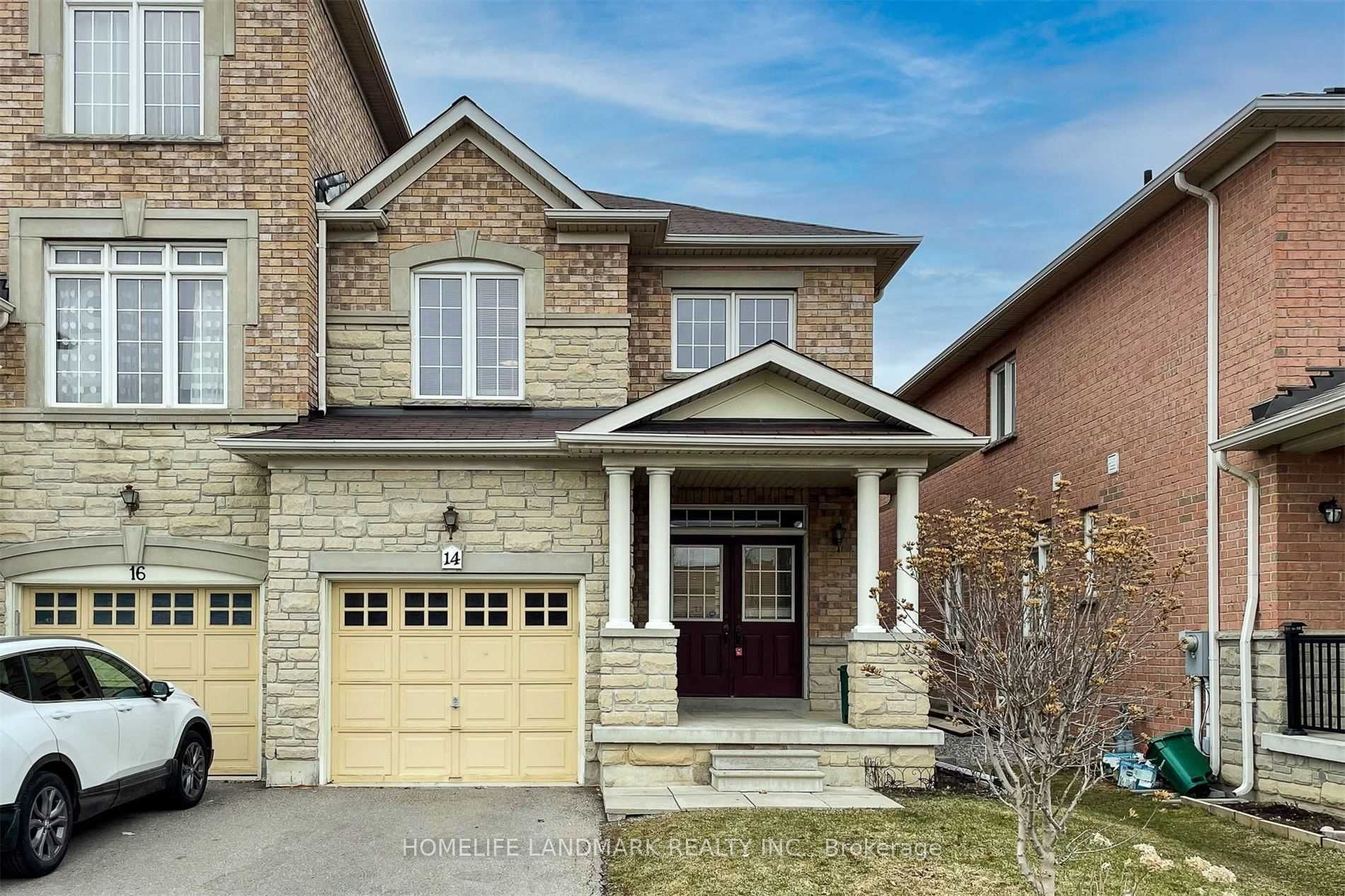
14 George Kirby St (Bathurst/Rutherford)
Price: $4,700/Monthly
Status: For Rent/Lease
MLS®#: N8440342
- Community:Patterson
- City:Vaughan
- Type:Residential
- Style:Att/Row/Twnhouse (2-Storey)
- Beds:4+1
- Bath:4
- Size:1500-2000 Sq Ft
- Basement:Finished
- Garage:Built-In (1 Space)
- Age:6-15 Years Old
Features:
- InteriorFireplace
- ExteriorBrick
- HeatingHeat Pump, Gas
- Sewer/Water SystemsSewers, Municipal
- Lot FeaturesPrivate Entrance, Golf, Hospital, Park, Public Transit, School
- Extra FeaturesFurnished
- CaveatsApplication Required, Deposit Required, Credit Check, Employment Letter, Lease Agreement, References Required
Listing Contracted With: HOMELIFE LANDMARK REALTY INC.
Description
Bright&Spacious End-Unit 4+1 Bed Freehold Townhome In Very High Demand Area! Newly finished basement. Lots Of Windows, Open Concept Main Flr Features 9' Ceiling, Gas Fireplace In Family Rm, Main Flr Laundry, Direct Access To Garage, W/O To Large Backyard & Large Deck! Top School District. Short Walk To Longos, La Fitness, Restaurants, Shops, Lebovic Cntr, Schools, Parks. Close To Hospital, Golf Course, Hwys 7,407 & 400, 404.
Highlights
Ss Fridge, Ss Stove, Ss Dishwasher, Washer & Dryer, All Electrical Light Fixtures. All Window Coverings. Hot water tank rented
Want to learn more about 14 George Kirby St (Bathurst/Rutherford)?

Toronto Condo Team Sales Representative - Founder
Right at Home Realty Inc., Brokerage
Your #1 Source For Toronto Condos
Rooms
Real Estate Websites by Web4Realty
https://web4realty.com/

