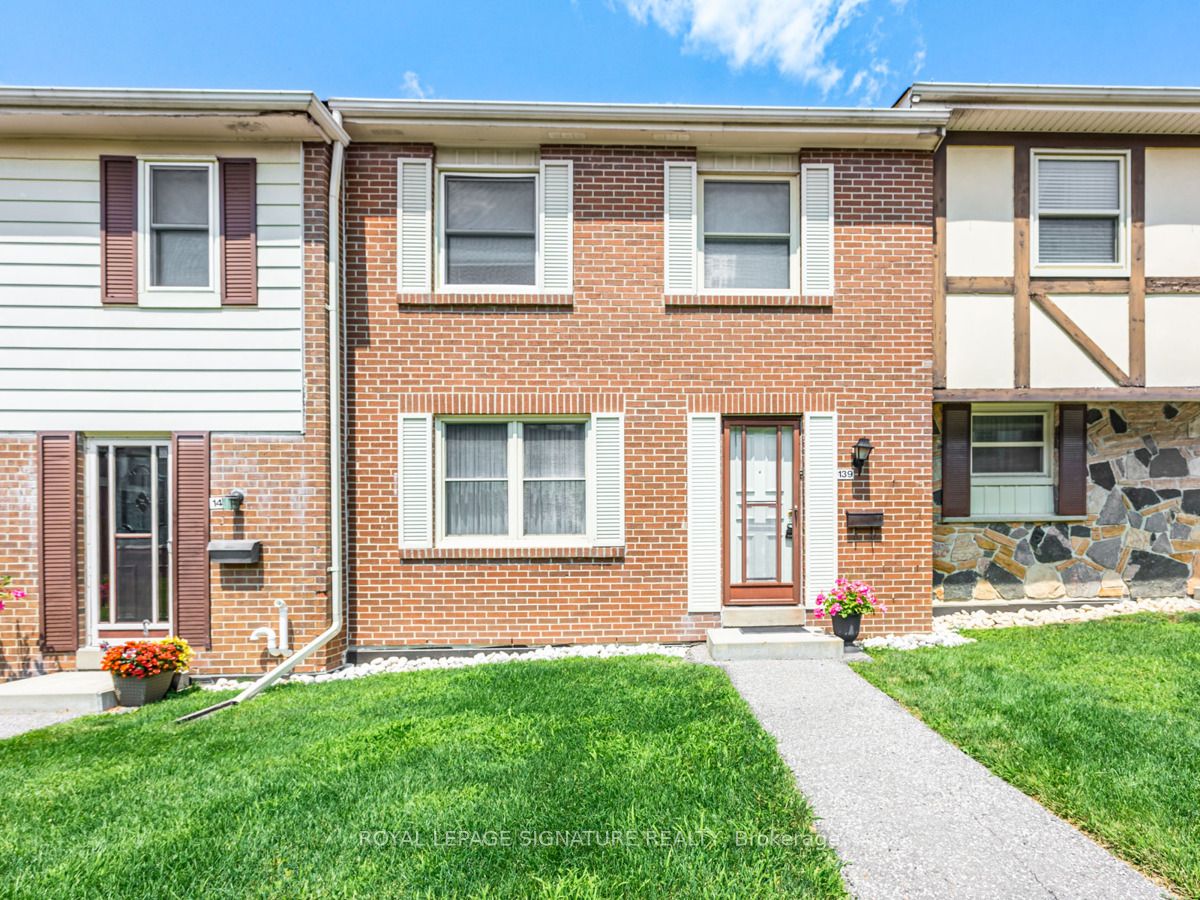
139-91 L'Amoreaux Dr (Warden and Finch)
Price: $699,000
Status: For Sale
MLS®#: E9042580
- Tax: $2,575 (2024)
- Maintenance:$819
- Community:L'Amoreaux
- City:Toronto
- Type:Condominium
- Style:Condo Townhouse (2-Storey)
- Beds:3
- Bath:2
- Size:1400-1599 Sq Ft
- Basement:Finished (Sep Entrance)
- Garage:Underground
Features:
- ExteriorBrick Front
- HeatingForced Air, Gas
- Sewer/Water SystemsWater Included
- AmenitiesBbqs Allowed, Outdoor Pool
- Lot FeaturesGrnbelt/Conserv, Hospital, Place Of Worship, Public Transit, Rec Centre, School
- Extra FeaturesCable Included
Listing Contracted With: ROYAL LEPAGE SIGNATURE REALTY
Description
This charming 3 bedroom, 2 bath townhouse offers the perfect blend of comfort and convenience for families. Step inside to find a spacious open-concept living area, perfect for family gatherings and cozy evenings. The kitchen has ample counter space, making meal preparation a delight. Upstairs,you'll discover three generous bedrooms, including a large bathroom. This townhouse also features a private underground parking. Located in a family-friendly neighbourhood, you'll be close to top-rated schools, parks, and local amenities. With easy access to public transportation and major highways, commuting is a breeze. Enjoy the benefits of urban living while maintaining a close-knit community feel. Don't miss this opportunity to make this wonderful townhouse your new family home!
Want to learn more about 139-91 L'Amoreaux Dr (Warden and Finch)?

Toronto Condo Team Sales Representative - Founder
Right at Home Realty Inc., Brokerage
Your #1 Source For Toronto Condos
Rooms
Real Estate Websites by Web4Realty
https://web4realty.com/

