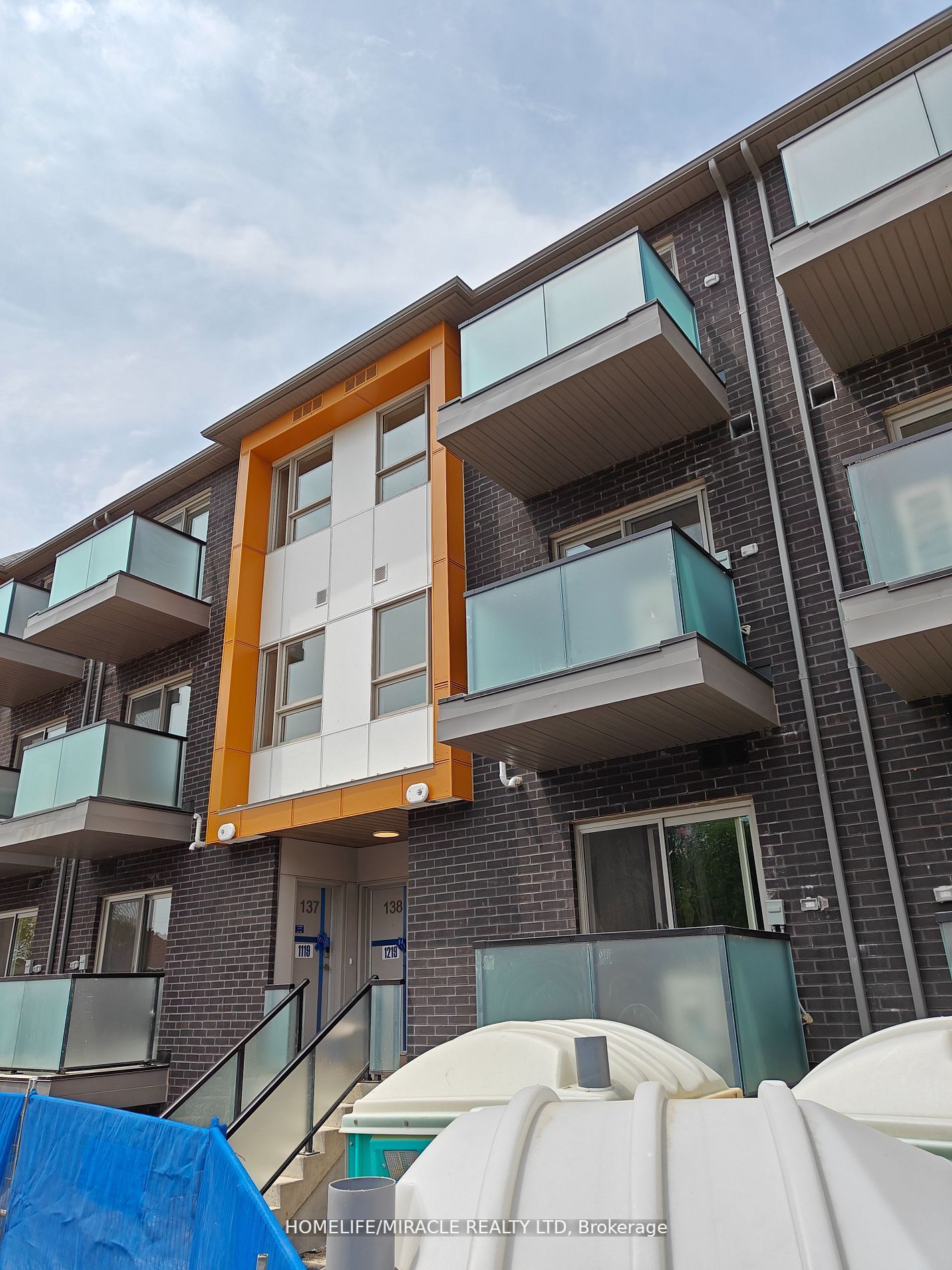
138-1081 Danforth Rd (Danforth /Eglinton)
Price: $3,200/Monthly
Status: For Rent/Lease
MLS®#: E8473226
- Community:Eglinton East
- City:Toronto
- Type:Condominium
- Style:Condo Townhouse (3-Storey)
- Beds:3
- Bath:3
- Size:1000-1199 Sq Ft
Features:
- ExteriorBrick
- HeatingForced Air, Gas
- Lot FeaturesPrivate Entrance
- Extra FeaturesCommon Elements Included
- CaveatsApplication Required, Deposit Required, Credit Check, Employment Letter, Lease Agreement, References Required
Listing Contracted With: HOMELIFE/MIRACLE REALTY LTD
Description
Newly built brand new dream townhomes from Mattamy. A Stunning 3-Bedroom,two washroom town home is located in Prime Location In Scarborough.ThisBrand New Unit Offers all Amenities, parks, schools and great atmosphere.Brand New Construction (Less than a year) with modern and contemporary Design, 3 story 3 bedrooms with a beautiful view from Balcony. Two Separate bathrooms. Lot of natural light. Enjoy the pleasure of modern living !
Want to learn more about 138-1081 Danforth Rd (Danforth /Eglinton)?

Toronto Condo Team Sales Representative - Founder
Right at Home Realty Inc., Brokerage
Your #1 Source For Toronto Condos
Rooms
Real Estate Websites by Web4Realty
https://web4realty.com/

