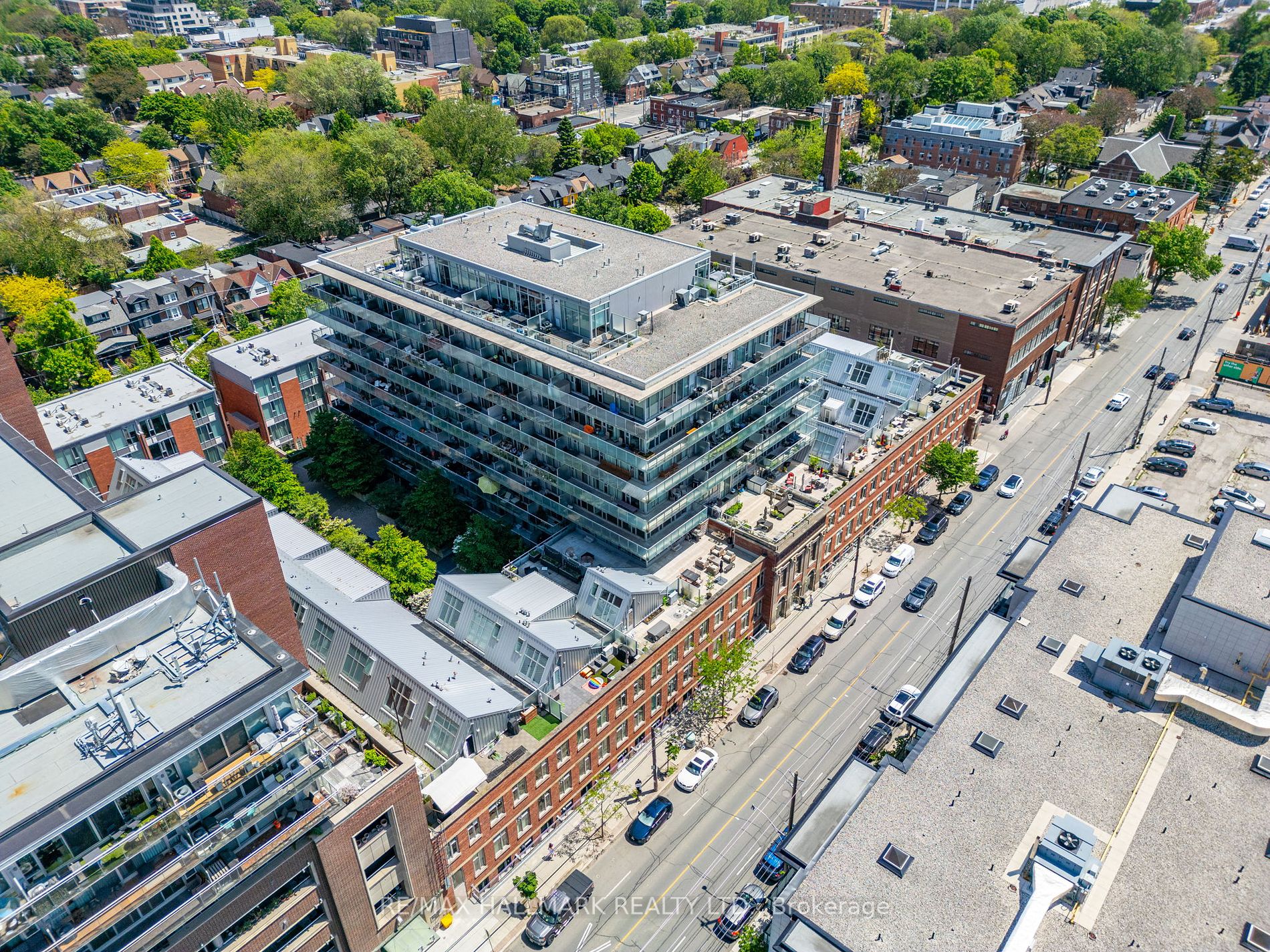
136-201 Carlaw Ave (Queen/Carlaw Leslieville)
Price: $1,098,000
Status: Sale Pending
MLS®#: E8374848
- Tax: $3,990.98 (2023)
- Maintenance:$790.85
- Community:South Riverdale
- City:Toronto
- Type:Condominium
- Style:Condo Apt (Loft)
- Beds:2
- Bath:2
- Size:1000-1199 Sq Ft
- Garage:Underground
Features:
- ExteriorBrick, Concrete
- HeatingHeat Pump, Gas
- Sewer/Water SystemsWater Included
- AmenitiesBbqs Allowed, Party/Meeting Room, Visitor Parking
- Extra FeaturesPrivate Elevator, Common Elements Included
Listing Contracted With: RE/MAX HALLMARK REALTY LTD.
Description
Welcome to the One you have been waiting for! Exceptional Loft Living with the ideal Layout and Design that lives very Large featuring a Full Size Kitchen with Island & Open Entertainment Space.This End Unit is perfectly placed in the quiet Court Yard area and showcases a 525 s.f Terrace with a separate Suite entrance via the court yard gates/access. This Urban Garden Oasis is beautiful with a lush treed canopy & over hang so that your outdoor room can be enjoyed all four seasons. Rare does one find a Terrace with Outdoor Privacy setting a high standard for Chill time with glass of wine in hand or to dine Alfresco. Over 12 ft high Concrete Ceilings and Concrete flooring that is an artful masterpiece in itself. The Grand Entrance to the Building with the Exposed Brick along the hallway adds to the artist flare of this Exceptional Condo and the highly desirable Printing Factory Lofts.
Highlights
Providing a Life of Leisure with the Conveniences of what the PFL Condo Lifestyle offers. You can enter the Suite without even having to go through the Front Entrance as there is direct access via the Gates/Courtyard.
Want to learn more about 136-201 Carlaw Ave (Queen/Carlaw Leslieville)?

Toronto Condo Team Sales Representative - Founder
Right at Home Realty Inc., Brokerage
Your #1 Source For Toronto Condos
Rooms
Real Estate Websites by Web4Realty
https://web4realty.com/

