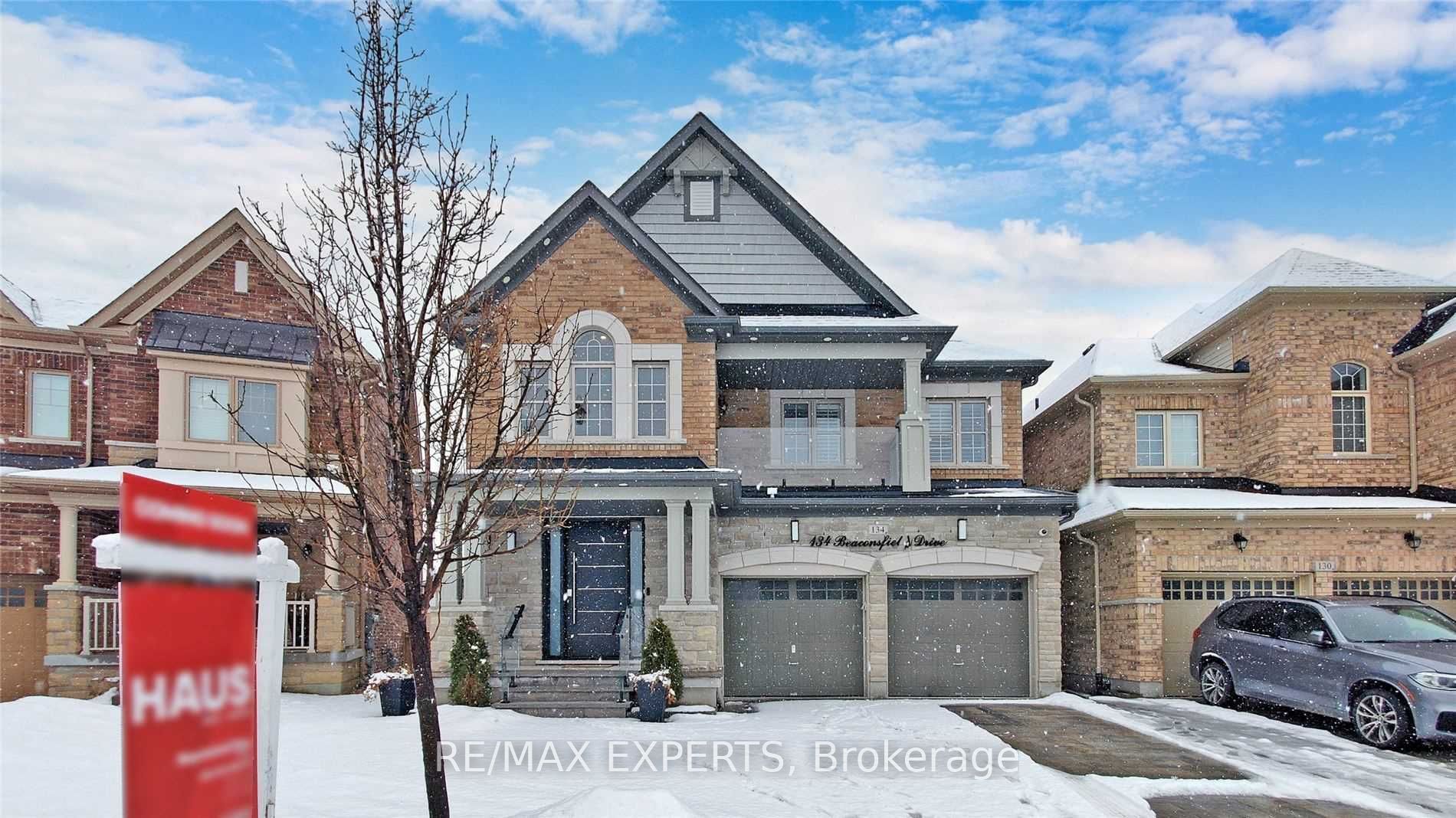
134 Beaconsfiled Dr (Major Mackenzie & Barons St)
Price: $5,000/Monthly
Status: For Rent/Lease
MLS®#: N9056132
- Community:Kleinburg
- City:Vaughan
- Type:Residential
- Style:Detached (2-Storey)
- Beds:4
- Bath:4
- Size:3000-3500 Sq Ft
- Basement:Half
- Garage:Attached (2 Spaces)
Features:
- ExteriorBrick, Brick Front
- HeatingForced Air, Electric
- Sewer/Water SystemsSewers, Municipal
- Lot FeaturesPrivate Entrance
- CaveatsApplication Required, Deposit Required, Credit Check, Employment Letter, Lease Agreement, References Required
Listing Contracted With: RE/MAX EXPERTS
Description
Luxury Home In Prestigious Kleinberg Estates, Gorgeous 4 Bed + Den Home In, Great Open Concept Layout, So much spent In Upgrades. Starfire Glass Railings Throughout Exterior & Interior. Modern Kitchen With Granite Counter Tops, Spot Lights interior and exterior, Crown Mouldings, Coffered ceiling in Family Room, Smooth Ceilings Main Floor, The home features excellent layout with soaring high coffered ceilings, hardwood floors, 2 fireplaces, upgraded tiles, oak stairs, the perfect chef's gourmet kitchen with quartz counters, extended cabinets, walk-in pantry, and high end S/S appliances and much more, A must see!! Hardwood Floors Quartz Counters In Baths; Huge Deck, California Shutters, Interlocked Front & Back. No Sidewalk! Close to Highways And All Amenities! Don't Miss! Must See.
Highlights
Extra living space with balcony upstairs. extended cabinets.
Want to learn more about 134 Beaconsfiled Dr (Major Mackenzie & Barons St)?

Toronto Condo Team Sales Representative - Founder
Right at Home Realty Inc., Brokerage
Your #1 Source For Toronto Condos
Rooms
Real Estate Websites by Web4Realty
https://web4realty.com/

