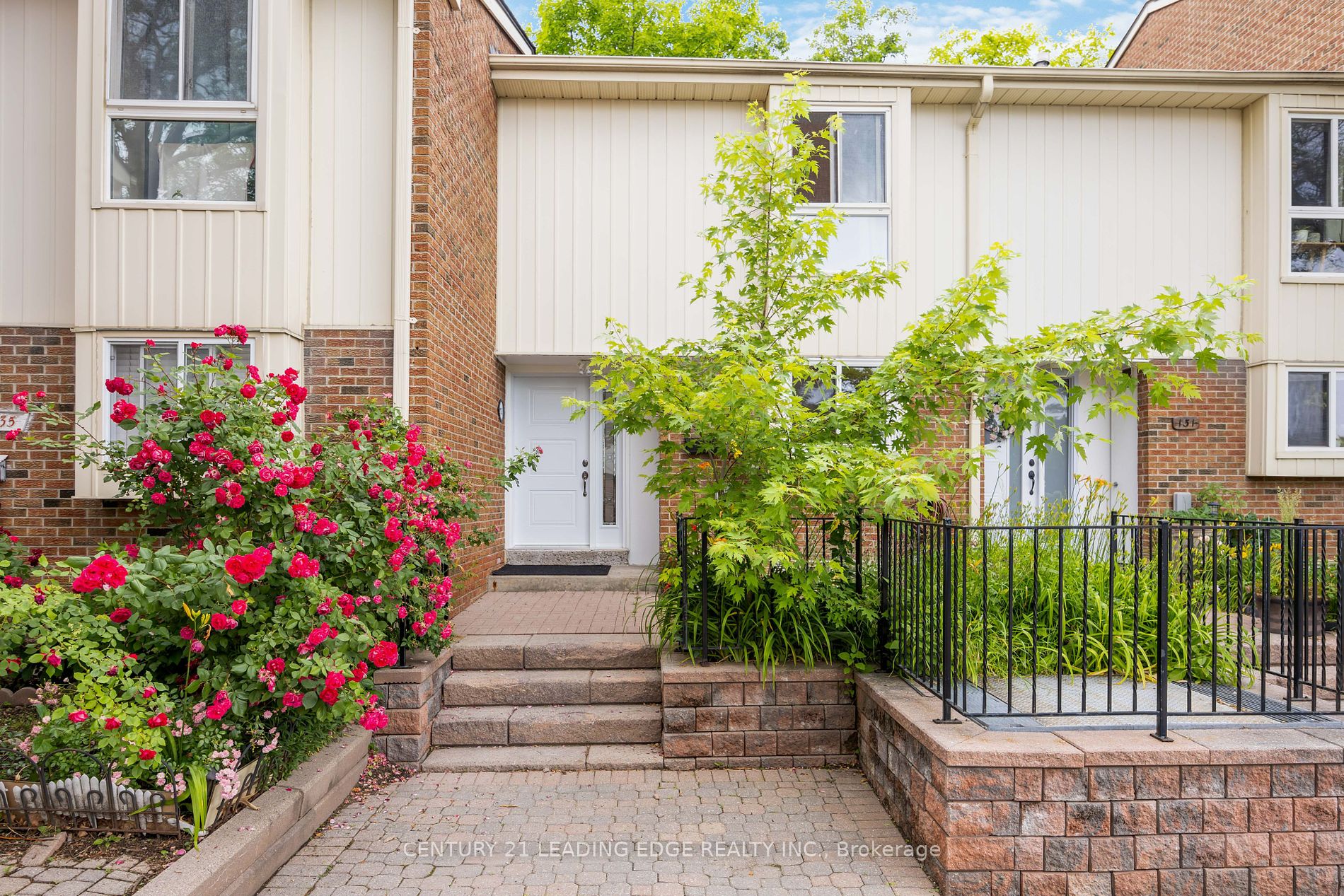
133-20 Brookmill Blvd (Warden & Finch)
Price: $699,000
Status: For Sale
MLS®#: E8465326
- Tax: $2,574 (2024)
- Maintenance:$450
- Community:L'Amoreaux
- City:Toronto
- Type:Condominium
- Style:Condo Townhouse (2-Storey)
- Beds:3
- Bath:3
- Size:1200-1399 Sq Ft
- Basement:Finished
Features:
- ExteriorAlum Siding, Brick
- HeatingForced Air, Gas
- Sewer/Water SystemsWater Included
- AmenitiesBbqs Allowed, Visitor Parking
- Lot FeaturesFenced Yard, Hospital, Park, Public Transit, School, School Bus Route
- Extra FeaturesCommon Elements Included
Listing Contracted With: CENTURY 21 LEADING EDGE REALTY INC.
Description
Welcome To 20 Brookmill Blvd, Unit #133! This Fabulous Townhome Is Perfect For First-time Homebuyers, Downsizers, Or Investors. It Features 3 Bedrooms, 3 Updated Baths, In-Law Potential With A Finished Basement, 3 Pc Bath W/Shower, Kitchenette, Laundry, A Spacious Sitting Area/Rec Room, Pot Lights & Ample Storage Space. This Wonderful Home Has Been Freshly Painted & Offers Laminate Flooring Throughout. Conveniently Located Just Steps To Schools, Parks, TTC, Shopping, Malls, Banks, Hospital & Just Minutes Away From Hwys 404 & 401. This Property Offers A Comfortable & Convenient Lifestyle In A Great Little Complex With It's Proximity To All Essential Amenities. Don't Miss The Opportunity To Own This Move-In Ready Townhome In A Prime Location!
Want to learn more about 133-20 Brookmill Blvd (Warden & Finch)?

Toronto Condo Team Sales Representative - Founder
Right at Home Realty Inc., Brokerage
Your #1 Source For Toronto Condos
Rooms
Real Estate Websites by Web4Realty
https://web4realty.com/

