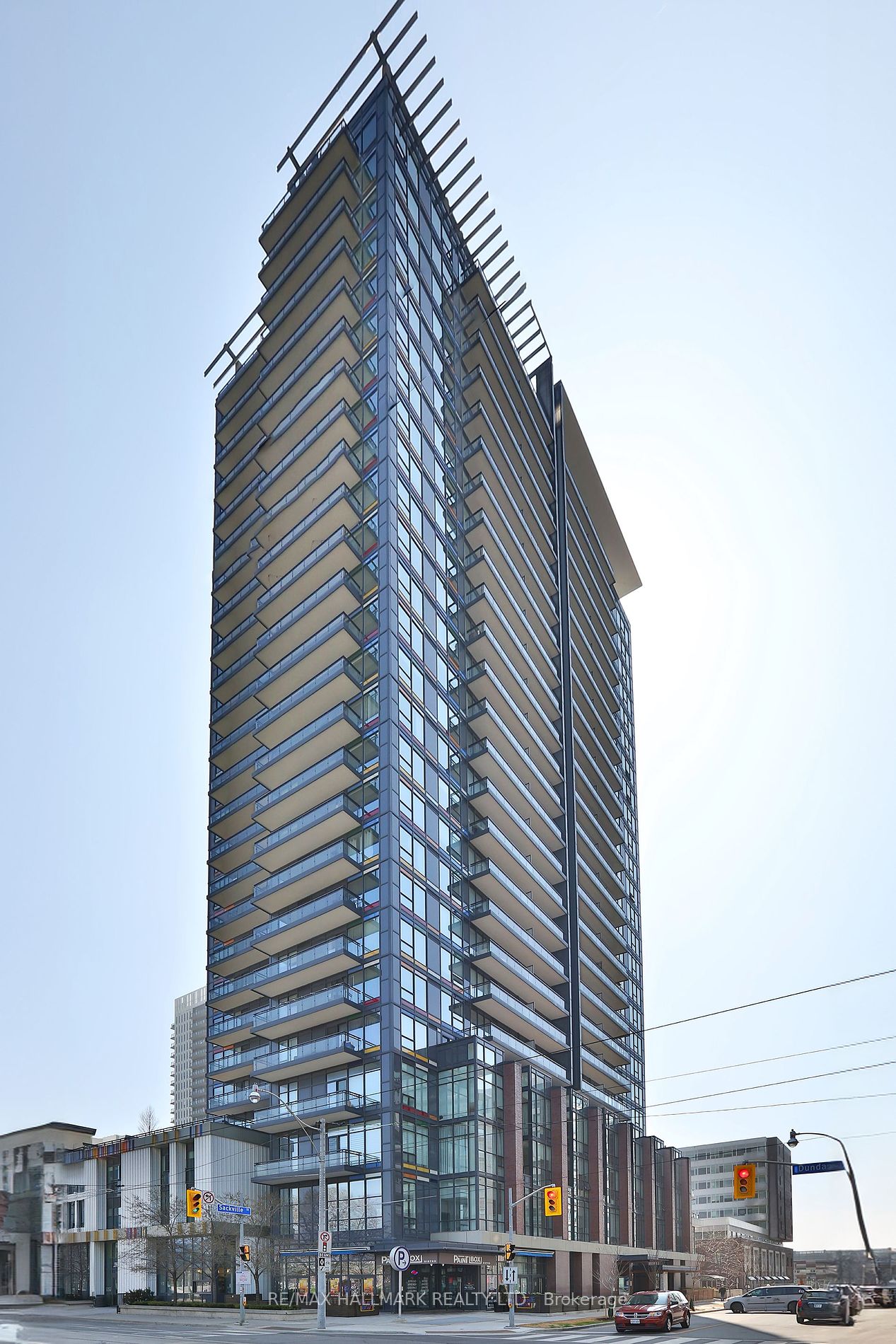
1312-225 Sackville St (Dundas & Parliament)
Price: $570,000
Status: For Sale
MLS®#: C8383620
- Tax: $1,885.55 (2023)
- Maintenance:$470
- Community:Regent Park
- City:Toronto
- Type:Condominium
- Style:Condo Apt (Apartment)
- Beds:1
- Bath:1
- Size:500-599 Sq Ft
- Garage:Underground
- Age:6-10 Years Old
Features:
- ExteriorMetal/Side
- HeatingHeating Included, Forced Air, Gas
- AmenitiesGuest Suites, Gym, Party/Meeting Room, Rooftop Deck/Garden, Visitor Parking
- Lot FeaturesPlace Of Worship, Public Transit, Rec Centre, School
- Extra FeaturesPrivate Elevator, Common Elements Included
Listing Contracted With: RE/MAX HALLMARK REALTY LTD.
Description
A lovely and bright east-facing unit in Paintbox condo. The functional open concept layout features a kitchen with updated cabinetry, large island with storage, granite countertops, stone backsplash and stainless steel appliances. The spacious bedroom has a massive closet with organisers. A large balcony runs the full width of the unit - the perfect place to enjoy your morning coffee or entertain friends at the end of the day. The neighbourhood offers coffee shops, grocery stores, arts and cultural centre as well as free access to the Aquatic Centre located just across Dundas street. Steps to the TTC or bike the trails in the Don Valley Park system. Quick access to the DVP if you drive.
Highlights
Includes locker. Extensive amenities such as gym, party room and terrace with BBQ's, 24 hour security guard/concierge, guest suites and much more!
Want to learn more about 1312-225 Sackville St (Dundas & Parliament)?

Toronto Condo Team Sales Representative - Founder
Right at Home Realty Inc., Brokerage
Your #1 Source For Toronto Condos
Rooms
Real Estate Websites by Web4Realty
https://web4realty.com/

