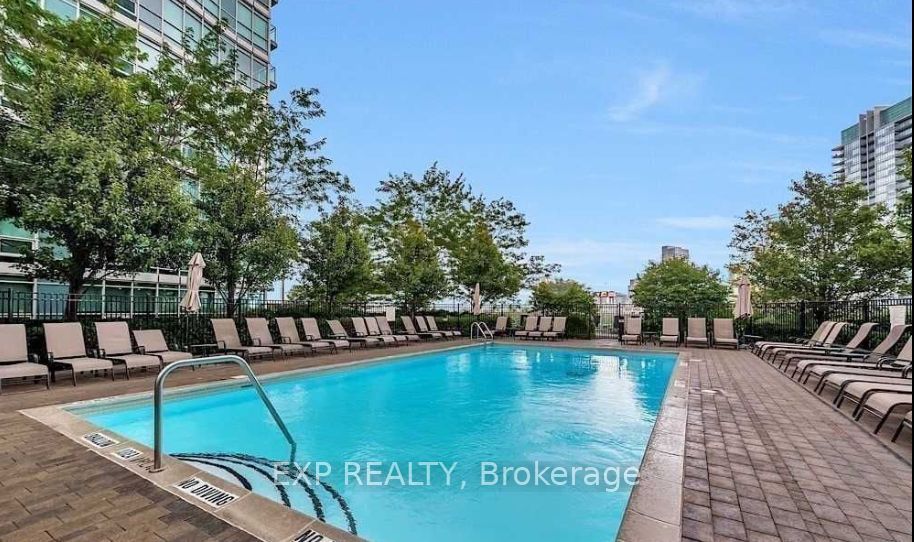
1310-155 Legion Rd N (Parklawn/Lakeshore)
Price: $3,200/Monthly
Status: For Rent/Lease
MLS®#: W8377912
- Community:Mimico
- City:Toronto
- Type:Condominium
- Style:Condo Apt (Apartment)
- Beds:1
- Bath:2
- Size:700-799 Sq Ft
- Garage:Underground
- Age:11-15 Years Old
Features:
- ExteriorConcrete
- HeatingHeating Included, Forced Air, Gas
- Sewer/Water SystemsWater Included
- AmenitiesBike Storage, Concierge, Outdoor Pool, Party/Meeting Room, Rooftop Deck/Garden, Visitor Parking
- Lot FeaturesPrivate Entrance, Lake/Pond, Park, Public Transit
- Extra FeaturesFurnished, Common Elements Included
- CaveatsApplication Required, Deposit Required, Credit Check, Employment Letter, Lease Agreement, References Required
Listing Contracted With: EXP REALTY
Description
Welcome to iLoft where Living W/ Bright And Sunny Views is a Lifestyle! This unique 2-storey loft with Floor to Ceiling Windows will leave you speechless! Bright and Functional kitchen w/ Stainless Steele Appliances & Open Concept Living Room is Perfect for Entertaining! A powder bath on the main floor will offer Convenience! The Modern glass staircase will lead upstairs to your Spacious Primary Bedroom Oasis! Large sliding doors on your closet w/ Built-in Organizers & Upstairs Ensuite Laundry! Private 4 piece ensuite in your bedroom! Resort-Like Amenities Including Outdoor Pool, Whirlpool , Sauna, Guests Suites, Bbq, Roof Top Gardens, Game & Craft Rm ,24Hr Concierge & Security, Visitor Parking. Located Just Off The Gardiner Expressway And Steps To Lakeshore, TTC Public Transit, Mimico Go Train, Groceries, Restaurants, Shops & Parks. THIS UNIT COMES FULLY FURNISHED Perfect for business professional OPTION TO LEASE UNFURNISHED FOR $3000
Highlights
Fridge, Stove, Microwave/Hood Fan, Dishwasher, Washer/Dryer. All Electric Light Fixtures & Window Coverings. LANDLORD MAY CONSIDER SHORT TERM LEASE
Want to learn more about 1310-155 Legion Rd N (Parklawn/Lakeshore)?

Toronto Condo Team Sales Representative - Founder
Right at Home Realty Inc., Brokerage
Your #1 Source For Toronto Condos
Rooms
Real Estate Websites by Web4Realty
https://web4realty.com/

