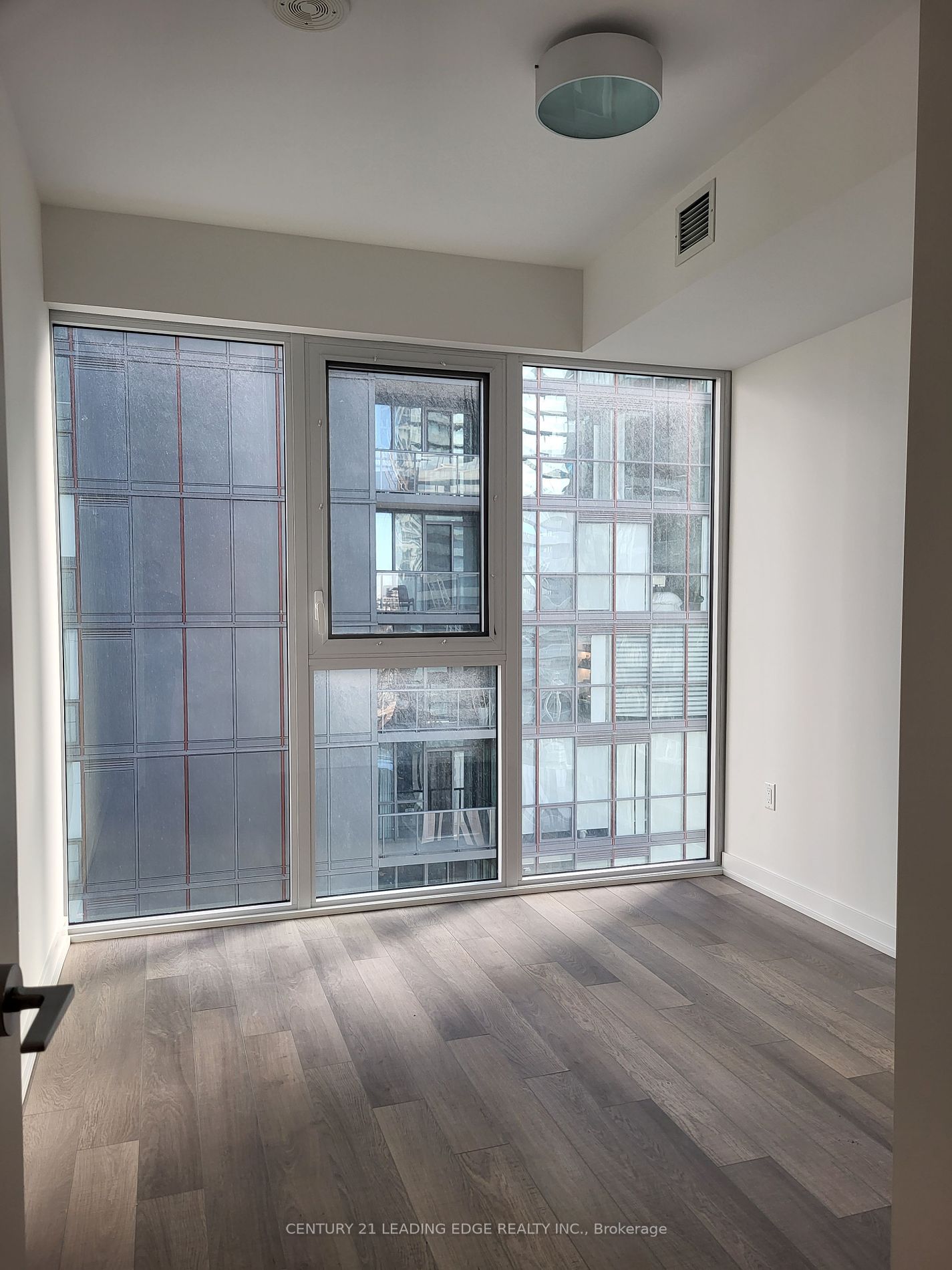
1309-357 King St W (King St. / Blue Jays Way)
Price: $3,900/Monthly
Status: For Rent/Lease
MLS®#: C8390060
- Community:Waterfront Communities C1
- City:Toronto
- Type:Condominium
- Style:Condo Apt (Multi-Level)
- Beds:3
- Bath:2
- Size:1000-1199 Sq Ft
- Garage:Underground
- Age:0-5 Years Old
Features:
- ExteriorConcrete
- HeatingForced Air, Gas
- Sewer/Water SystemsWater Included
- AmenitiesConcierge, Gym, Media Room, Party/Meeting Room, Rooftop Deck/Garden
- Lot FeaturesPrivate Entrance, Arts Centre, Hospital, Park, Place Of Worship, Public Transit, School
- Extra FeaturesCommon Elements Included
- CaveatsApplication Required, Deposit Required, Credit Check, Employment Letter, Lease Agreement, References Required, Buy Option
Listing Contracted With: CENTURY 21 LEADING EDGE REALTY INC.
Description
Bright South View 3 Bed Room Suite At Great Gulf's Iconic 357 King West. This Suite Boasts A Spacious Layout, Kitchen And Full Size Samsung Appliances. Custom Blinds Installed Throughout. Elevated Designer Finishes And Soaring 11 Ft Ceilings Make This Suite A Must-See. Located In The Premier Entertainment District Neighborhood, Surrounded By Premier Restaurants And Bars, Lifestyle Amenities And Ttc Access - Just Minutes From The Financial District.
Highlights
Smooth 11'Ceilings, Solid Quartz Kitchen Countertop, Quartz Backsplash, Samsung Stainless Steel Refrigerator, Integrated Dishwasher And Microwave Hood Fan, New Drapery, "Future Technology-Ready" Features, And More.
Want to learn more about 1309-357 King St W (King St. / Blue Jays Way)?

Toronto Condo Team Sales Representative - Founder
Right at Home Realty Inc., Brokerage
Your #1 Source For Toronto Condos
Rooms
Real Estate Websites by Web4Realty
https://web4realty.com/

