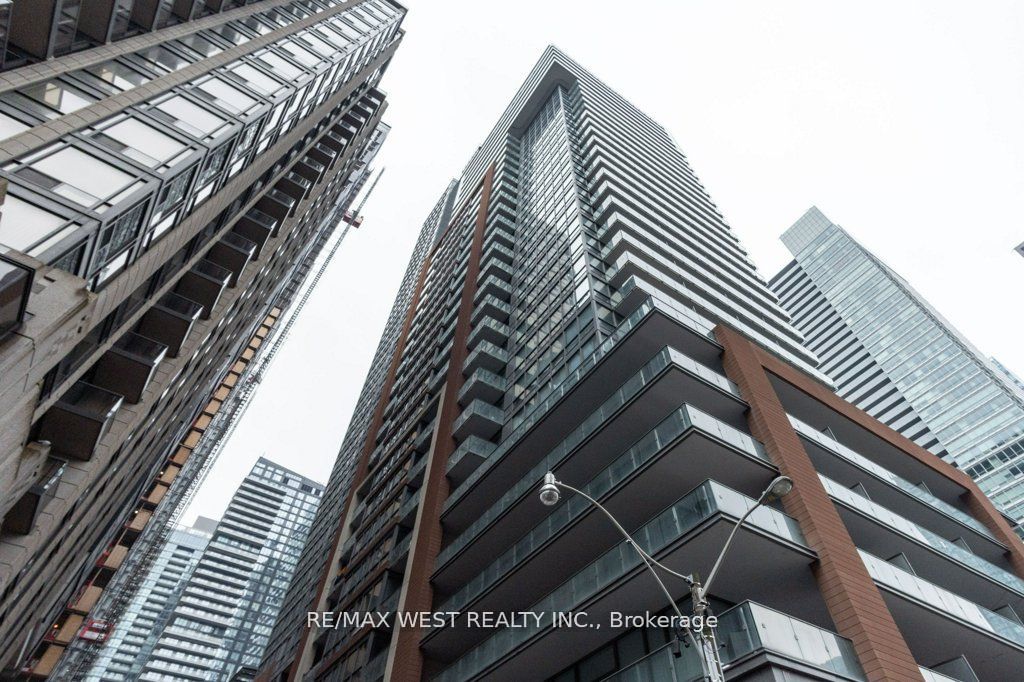
1308-8 Mercer St (King St. West and John St.)
Price: $949,900
Status: For Sale
MLS®#: C8469630
- Tax: $4,617.28 (2023)
- Maintenance:$640.55
- Community:Waterfront Communities C1
- City:Toronto
- Type:Condominium
- Style:Condo Apt (Apartment)
- Beds:3
- Bath:2
- Size:1000-1199 Sq Ft
- Garage:Underground
- Age:6-10 Years Old
Features:
- InteriorFireplace
- ExteriorConcrete
- HeatingHeating Included, Forced Air, Gas
- Sewer/Water SystemsWater Included
- AmenitiesConcierge, Exercise Room, Party/Meeting Room, Rooftop Deck/Garden, Sauna, Visitor Parking
- Lot FeaturesArts Centre, Lake/Pond, Public Transit
- Extra FeaturesCommon Elements Included
Listing Contracted With: RE/MAX WEST REALTY INC.
Description
Best deal in ENTERTAINMENT DISTRICT- next to the prestigious Nobu hotel and residences -without paying NOBU PRICES 3 bedroom, 2 washroom S/W CORNER UNIT, over 1000 sqft including large balcony, with PARKING AND LOCKER .WALK score of 99 and a transit score of 100/100 .Surrounded by the City's Best Restaurants, Attractions and Entertainment . Easy access to essential transit options as well as landmarks like the P.A.T.H. Presently leased for 4k - Cooperative Tenants leaving end of July. LOW MAINTENANCE AND MANY UPGRADES .Perfect for professionals working from home or small family .STEPS to St Andrew subway station, TIFF Bell Lightbox, Rogers Center, Roy Thompson Hall, Princess of Wales Theatre and The iconic Royal Alex. AWESOME building amenities include a Scandinavian inspired sauna and spa ,a screening room ,a party room and 10,000 sqft terrace .DONT MISS OUT!
Highlights
Upgrade Window Coverings & Light Fixture, New Washer and Dyer, California Shutters, Laminate and Ceramic Floors - Mirror Doors. 9ft Ceiling
Want to learn more about 1308-8 Mercer St (King St. West and John St.)?

Toronto Condo Team Sales Representative - Founder
Right at Home Realty Inc., Brokerage
Your #1 Source For Toronto Condos
Rooms
Real Estate Websites by Web4Realty
https://web4realty.com/

