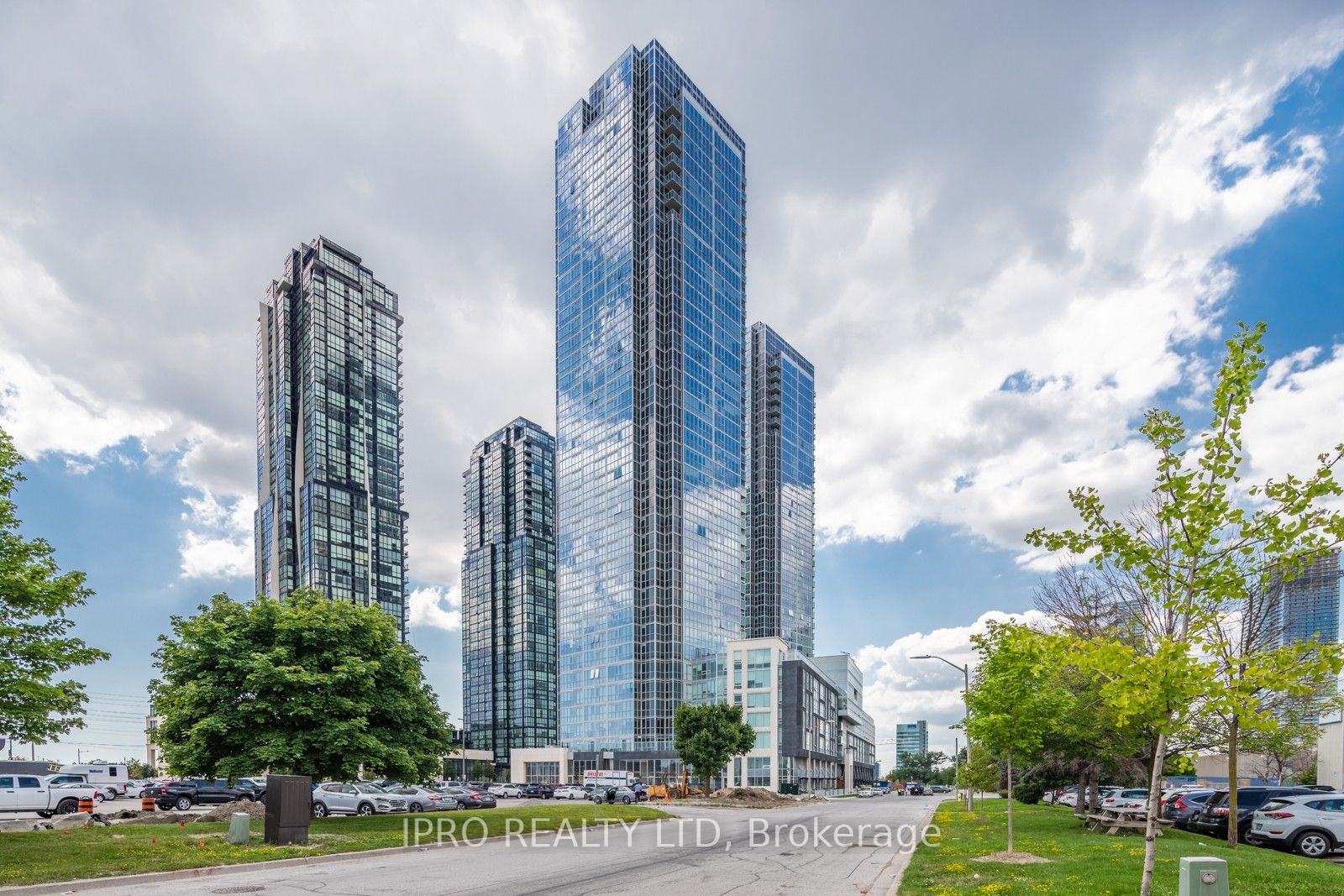
1306-2916 Hwy 7 Rd (Hwy 7 & Jane)
Price: $2,550/Monthly
Status: For Rent/Lease
MLS®#: N9229141
- Community:Concord
- City:Vaughan
- Type:Condominium
- Style:Condo Apt (Apartment)
- Beds:1+1
- Bath:2
- Size:700-799 Sq Ft
- Garage:Underground
Features:
- ExteriorConcrete
- HeatingHeating Included, Forced Air, Gas
- Sewer/Water SystemsWater Included
- AmenitiesExercise Room, Indoor Pool
- Lot FeaturesPrivate Entrance
- CaveatsApplication Required, Deposit Required, Credit Check, Employment Letter, Lease Agreement, References Required
Listing Contracted With: IPRO REALTY LTD
Description
This Beautifully Maintained Condo Offers 1 Bedroom Plus Den, 2 Full Baths w/unobstructed West Cityview, Open balcony to Enjoy Golden sunsets, High Quality Flooring Throughout w/ 9' Ceiling. This is an Open-concept Large Sized Unit with Plenty of Natural Lighting from Floor to Ceiling Window & Patio Door. Quality kitchen Cupboards & Backsplash, Quartz Counters, and a Deep Sink. Great Location to Live, Work, Shop & Play. Great Community, Just Steps To Vaughan Subway Station, Close To York University, Vaughan Mills Shopping Mall, Cortellucci Hospital, Canada's Wonderland, Walmart, Best Buy, Costco, Pharmacy, Fitness, Bricks and Ikea. Easy Access to Hwy 400, 407 and 401.
Highlights
B/I Fridge, Oven, Microwave, cooktop, B/I dishwasher, All light fixtures. Total of 707 sqft including Open balcony.
Want to learn more about 1306-2916 Hwy 7 Rd (Hwy 7 & Jane)?

Toronto Condo Team Sales Representative - Founder
Right at Home Realty Inc., Brokerage
Your #1 Source For Toronto Condos
Rooms
Real Estate Websites by Web4Realty
https://web4realty.com/

