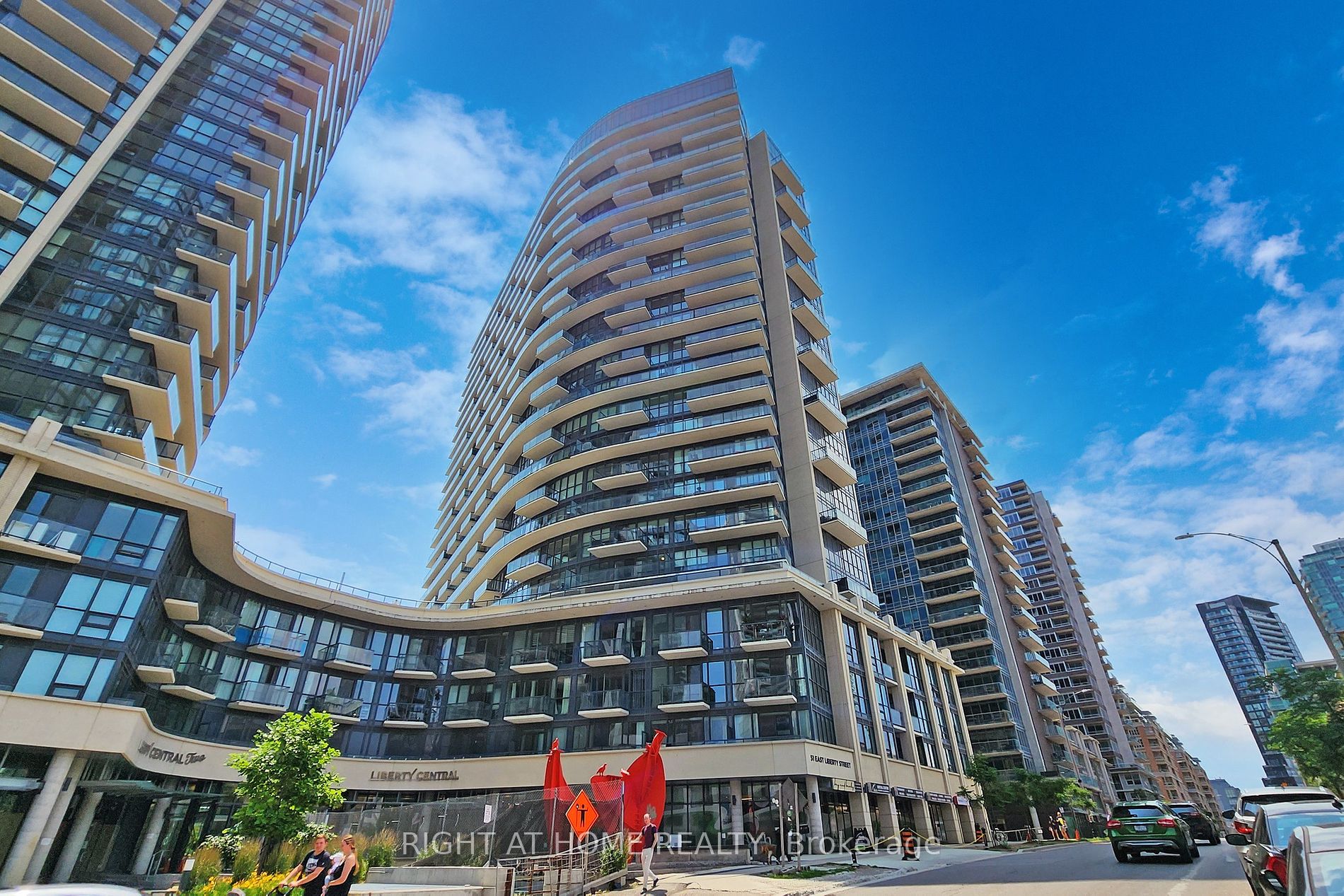
1304-51 East Liberty St (King/Strachan)
Price: $3,500/Monthly
Status: For Rent/Lease
MLS®#: C8415982
- Community:Niagara
- City:Toronto
- Type:Condominium
- Style:Condo Apt (Apartment)
- Beds:2+1
- Bath:2
- Size:700-799 Sq Ft
- Garage:Underground
Features:
- ExteriorBrick
- HeatingForced Air, Gas
- AmenitiesConcierge, Exercise Room, Guest Suites, Gym, Visitor Parking
- Lot FeaturesLake Access, Library, Marina, Park, Public Transit
- Extra FeaturesFurnished, Common Elements Included
- CaveatsApplication Required, Deposit Required, Credit Check, Employment Letter, Lease Agreement, References Required
Listing Contracted With: RIGHT AT HOME REALTY
Description
This spacious fully furnished corner suite w/1 parking/2 bike spots & 1 locker features a desirable split bdrm layout w/wrap-around balcony w/lakeview, modern galley kitchen, 2 full bathrooms, soaring 9 ft ceilings & floor-to-ceiling windows. Extremely well-maintained. Master w/3 pc ensuite & w/i closet! Restaurants, metro, LCBO, public transit & go train steps away. You will love living in this bright and beautiful unit in the heart of Liberty Village.
Highlights
5-star amenities include: 24hr concierge, fitness/yoga centre, steam bath, pool, hot tub, party/meeting room, guest suites & outdoor patio.
Want to learn more about 1304-51 East Liberty St (King/Strachan)?

Toronto Condo Team Sales Representative - Founder
Right at Home Realty Inc., Brokerage
Your #1 Source For Toronto Condos
Rooms
Real Estate Websites by Web4Realty
https://web4realty.com/

