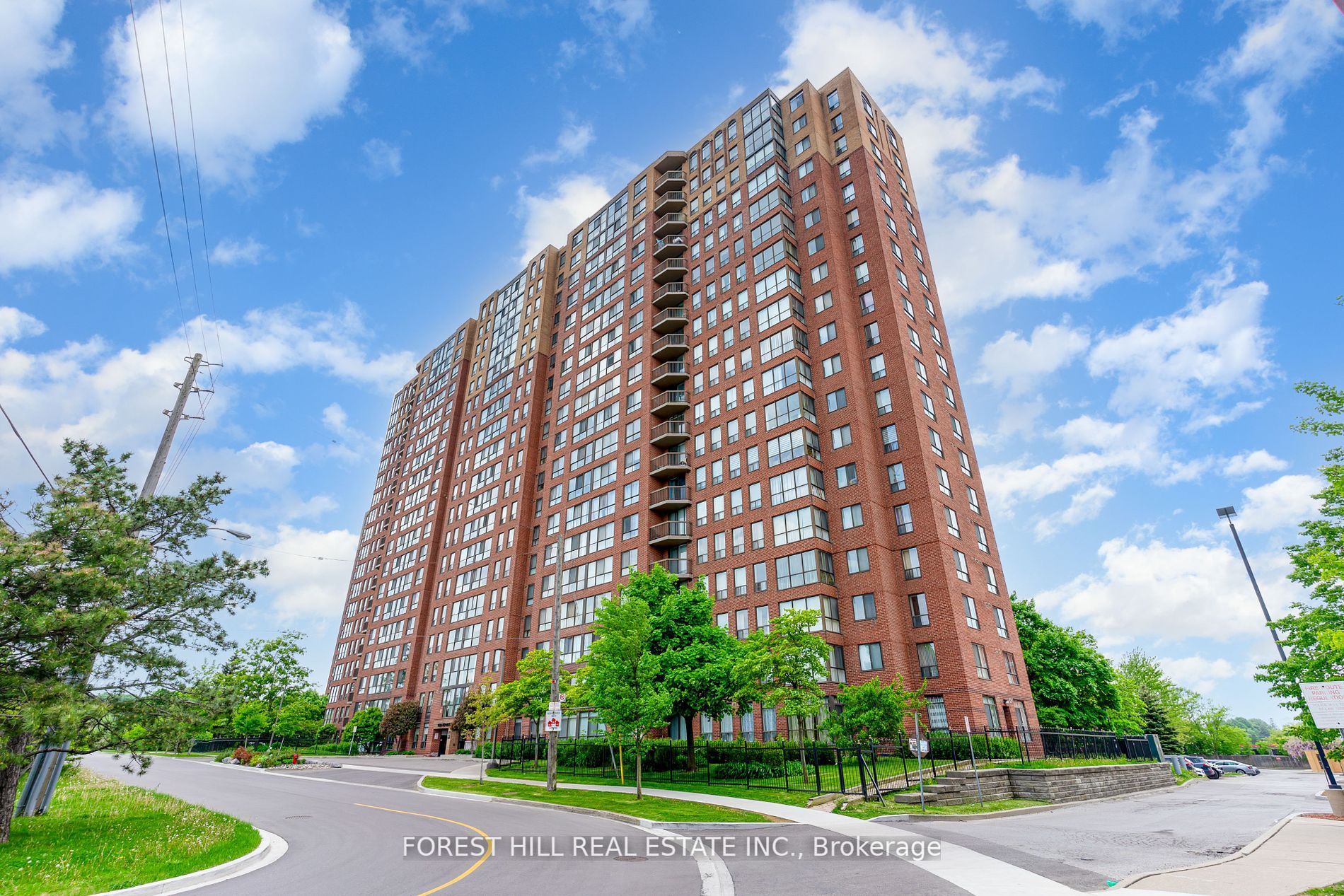
1304-330 Mccowan Rd (Mccowan Rd & Eglington)
Price: $559,900
Status: For Sale
MLS®#: E9031961
- Tax: $1,494.95 (2024)
- Maintenance:$782.33
- Community:Eglinton East
- City:Toronto
- Type:Condominium
- Style:Condo Apt (Apartment)
- Beds:2+1
- Bath:2
- Size:1000-1199 Sq Ft
- Garage:Underground
- Age:31-50 Years Old
Features:
- ExteriorBrick
- HeatingHeating Included, Forced Air, Gas
- Sewer/Water SystemsWater Included
- AmenitiesConcierge, Exercise Room, Indoor Pool, Party/Meeting Room, Squash/Racquet Court, Visitor Parking
- Lot FeaturesClear View, Library, Park, Place Of Worship, Public Transit, School
- Extra FeaturesCommon Elements Included, Hydro Included
Listing Contracted With: FOREST HILL REAL ESTATE INC.
Description
Welcome to Stirling Club! This 1,028 sq ft corner unit faces southwest, ensuring plenty of natural light throughout the day. The unit features two spacious bedrooms and two full bathrooms, including a primary bedroom with a 4-piece ensuite. The building is well-maintained with newly renovated suite doors and hallways. Additional conveniences include ensuite laundry and large closets. The large dining room provides access to a beautiful solarium, perfect for enjoying the scenic surroundings. This prime location offers unobstructed views and is just a 10-minute walk to the Eglinton GO and a 4-minute walk to the McCowan District Park, a 20-acre recreational area.
Want to learn more about 1304-330 Mccowan Rd (Mccowan Rd & Eglington)?

Toronto Condo Team Sales Representative - Founder
Right at Home Realty Inc., Brokerage
Your #1 Source For Toronto Condos
Rooms
Real Estate Websites by Web4Realty
https://web4realty.com/

