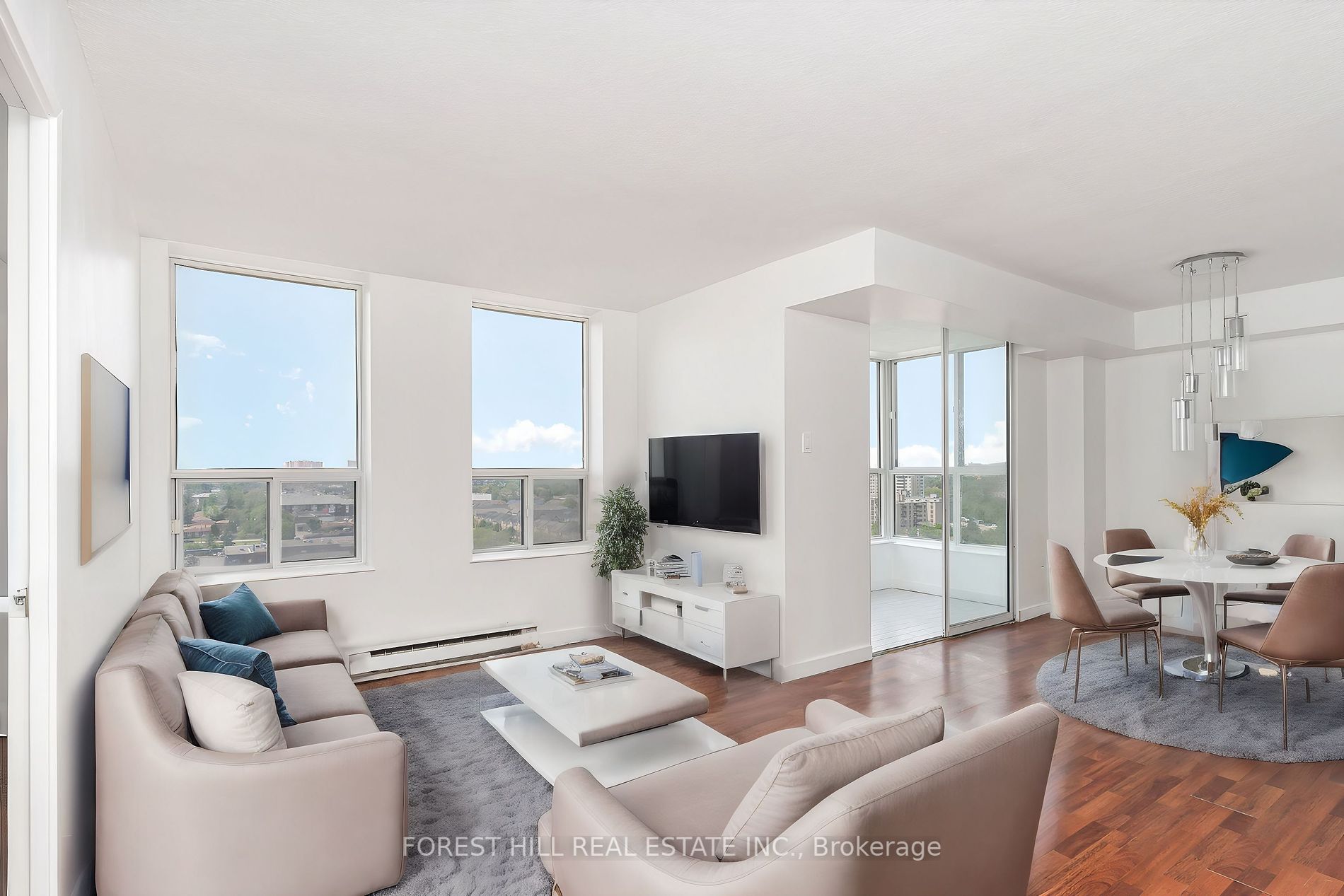
1304-330 Mccowan Rd (Mccowan Rd & Eglington)
Price: $599,900
Status: For Sale
MLS®#: E8367732
- Tax: $1,494.95 (2024)
- Maintenance:$782.33
- Community:Eglinton East
- City:Toronto
- Type:Condominium
- Style:Condo Apt (Apartment)
- Beds:2+1
- Bath:2
- Size:1000-1199 Sq Ft
- Garage:Underground
- Age:31-50 Years Old
Features:
- ExteriorBrick
- HeatingHeating Included, Forced Air, Gas
- Sewer/Water SystemsWater Included
- AmenitiesConcierge, Exercise Room, Indoor Pool, Party/Meeting Room, Squash/Racquet Court, Visitor Parking
- Lot FeaturesClear View, Public Transit, School
- Extra FeaturesCommon Elements Included, Hydro Included
Listing Contracted With: FOREST HILL REAL ESTATE INC.
Description
Welcome to Stirling Club! This prime location offers unobstructed views and is just a 10-minute walk to the Eglinton GO and a 4-minute walk to the McCowan District Park, a 20-acre recreational area. This 1028 sq ft corner unit faces southwest, ensuring plenty of natural light throughout the day. The unit features two spacious bedrooms and two full bathrooms, including a primary bedroom with a 4-piece ensuite. The building is well-maintained with newly renovated suite doors and hallways. Additional conveniences include ensuite laundry and large closets. The large dining room provides access to a beautiful solarium, perfect for enjoying the scenic surroundings.
Want to learn more about 1304-330 Mccowan Rd (Mccowan Rd & Eglington)?

Toronto Condo Team Sales Representative - Founder
Right at Home Realty Inc., Brokerage
Your #1 Source For Toronto Condos
Rooms
Real Estate Websites by Web4Realty
https://web4realty.com/

