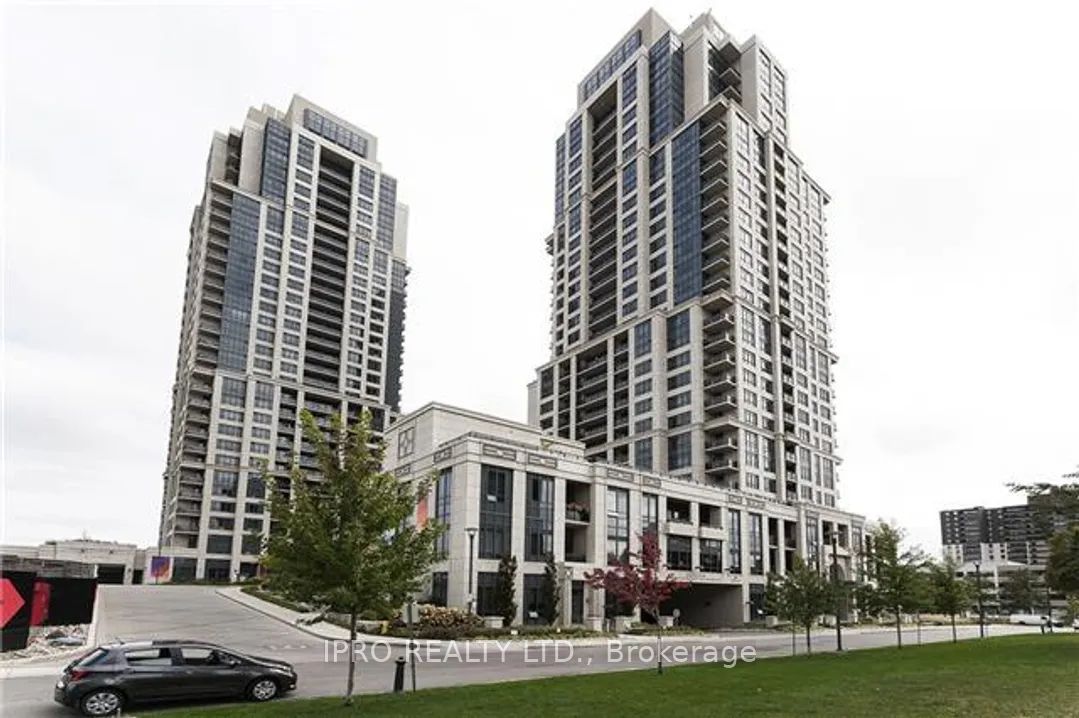
1303-6 Eva Rd (The West Mall / Eva Road)
Price: $2,875/Monthly
Status: For Rent/Lease
MLS®#: W8402626
- Community:Etobicoke West Mall
- City:Toronto
- Type:Condominium
- Style:Condo Apt (Apartment)
- Beds:2+1
- Bath:2
- Size:800-899 Sq Ft
- Garage:Underground
- Age:6-10 Years Old
Features:
- ExteriorConcrete
- HeatingHeating Included, Forced Air, Gas
- AmenitiesConcierge, Exercise Room, Guest Suites, Indoor Pool, Party/Meeting Room, Visitor Parking
- Lot FeaturesPrivate Entrance, Hospital, Park, Place Of Worship, Public Transit, Rec Centre, School
- Extra FeaturesFurnished, Common Elements Included
- CaveatsApplication Required, Deposit Required, Credit Check, Employment Letter, Lease Agreement, References Required
Listing Contracted With: IPRO REALTY LTD.
Description
Beautifully Spacious And Luxury Condo By Tridel Furnished Corner Unit. State Of The Art Building, Sun Filled Two Bedroom + Den & Two Bathroom, 9 Ft Ceiling, Open Concept Modern Kitchen With Granite Counters, Laminate Floors Throughout, Master Bedroom With 4 Piece Ensuite Washroom & Closet. Well Sized Second Bedroom. 5 Star Amenities Including 24 Hour Concierge, Indoor Pool, Theatre Room, Gym, Rooftop Terrace And Guest Room. Close To Hwy 401, 427, QEW and Minutes From Sherway Garden.
Highlights
Stainless Steel Fridge, Stainless Steel Stove, B/I Microwave, Stainless Steel Dishwasher, Washer & Dryer, All Electrical Fixtures And Window Coverings.
Want to learn more about 1303-6 Eva Rd (The West Mall / Eva Road)?

Toronto Condo Team Sales Representative - Founder
Right at Home Realty Inc., Brokerage
Your #1 Source For Toronto Condos
Rooms
Real Estate Websites by Web4Realty
https://web4realty.com/

