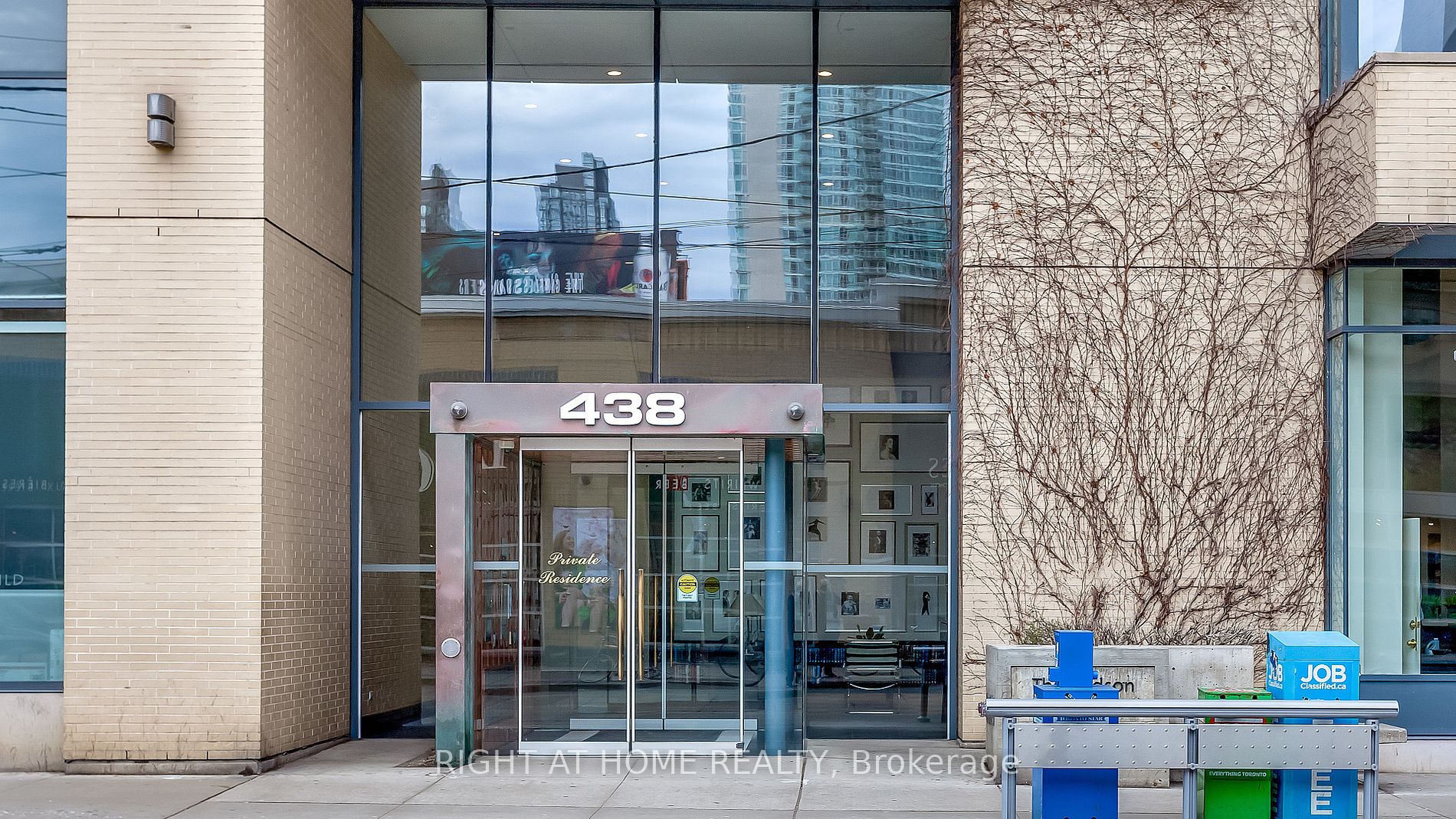
1302-438 King St W (King West / Spadina)
Price: $2,500/Monthly
Status: For Rent/Lease
MLS®#: C8454742
- Community:Waterfront Communities C1
- City:Toronto
- Type:Condominium
- Style:Condo Apt (Apartment)
- Beds:1
- Bath:1
- Size:500-599 Sq Ft
- Garage:Underground
Features:
- ExteriorOther
- HeatingHeating Included, Heat Pump, Gas
- Sewer/Water SystemsWater Included
- AmenitiesConcierge, Exercise Room, Gym, Party/Meeting Room, Visitor Parking
- Lot FeaturesHospital, Park, Public Transit
- Extra FeaturesHydro Included
- CaveatsApplication Required, Deposit Required, Credit Check, Employment Letter, Lease Agreement, References Required
Listing Contracted With: RIGHT AT HOME REALTY
Description
Very Clean, Luxurious 1 bedr condo Nestled in the heart of downtown, spacious, open-concept layout with 9-foot ceilings that enhance the sense of space.Large bedroom with floor-to-ceiling windows, allowing for an abundance of natural light. well-maintained building provides excellent amenities, including a modern gym for your fitness needs. You'll be just steps away from the TTC, subway stations, major hospitals, and the bustling financial district. Enjoy nearby attractions such as the Rogers Centre and a variety of theatres, perfect for entertainment and leisure. Additionally, parking is included.
Highlights
Stainless Steel Appliances: 1 Fridge, 1 Stove, 1 Microwave, 1 Dishwasher. Washer And Dryer;
Want to learn more about 1302-438 King St W (King West / Spadina)?

Toronto Condo Team Sales Representative - Founder
Right at Home Realty Inc., Brokerage
Your #1 Source For Toronto Condos
Rooms
Real Estate Websites by Web4Realty
https://web4realty.com/

