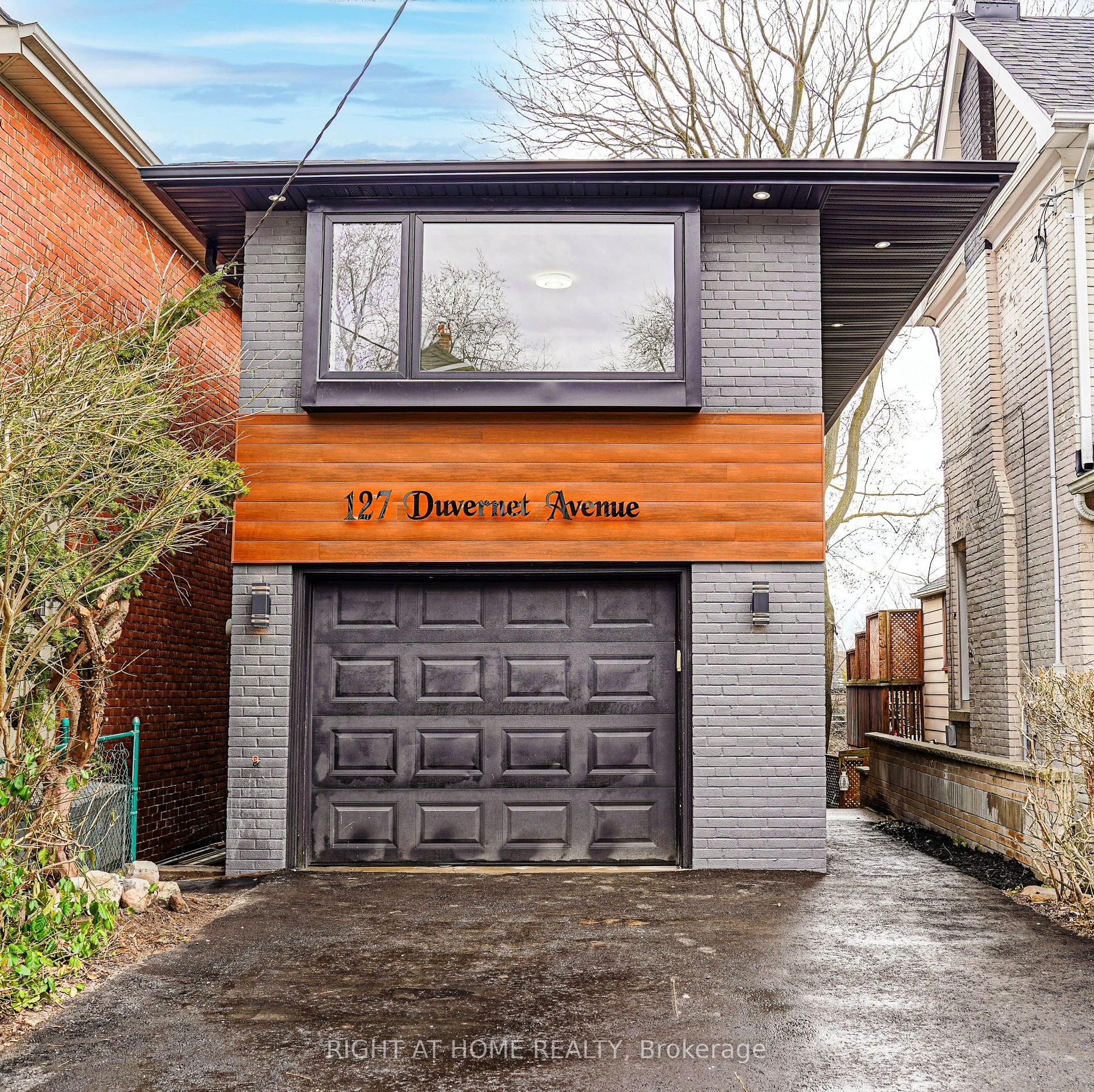
127 Duvernet Ave (Woodbine and Kingston)
Price: $1,529,000
Status: For Sale
MLS®#: E9034752
- Tax: $5,396.82 (2023)
- Community:East End-Danforth
- City:Toronto
- Type:Residential
- Style:Detached (Backsplit 3)
- Beds:3
- Bath:2
- Basement:Finished (W/O)
- Garage:Built-In (1 Space)
Features:
- ExteriorBrick
- HeatingForced Air, Gas
- Sewer/Water SystemsPublic, Sewers, Municipal
- Lot FeaturesFenced Yard, Hospital, Public Transit, School
Listing Contracted With: RIGHT AT HOME REALTY
Description
This Fully Upgraded & Tastefully Renovated Property Situated In The Highly Sought After Upper Beaches has Tons To Offer. 3 Bedrooms, 2 Bathrooms, Custom Kitchen, W/Seamless Quartz Countertops & Backsplash Is The Centerpiece Of The Home. Brand New S/S Appliances, New Windows To Welcome A Flood Of Natural Light To Pour Through, Over Sized 4-Panel Juliet Balcony Overlooking A Two-Tiered Custom Built Deck, Ready For Your Entertainment & Gatherings. Walk In & Be Greeted By The Warmth Of Natural Color Engineered Hardwood, Beautifully Updated Open Concept Interior W/ A Sleek Glass Railing Design, LED Pot Lights Sparkle Throughout. B/I Garage, Private Driveway, Upgraded Black Framed Windows, Outlined With Monochromatic Black Soffits & Facia W/Built In LED Pot Lights, Add An Extra Touch To This Modern Design. Location, Location, Location!!! 8 Minute Walking Distance To Norway Jr. Public School, 15 Minute Walk to Woodbine Subway Station, 2 Minute Walk To TTC Bus Stop, Mins Away From Woodbine Beach, Board Walk, Shops, Restaurants and Parks.
Highlights
Custom Superior Quality Steel Siding Accent, New Soffit, Gutters & Facia W/Built In Pot Lights, New Custom Deck & Fencing, Wide Plank Engineered Hardwood Throughout, New Energy Star Rated Windows, New Furnace, A/C & Tankless Water Heater
Want to learn more about 127 Duvernet Ave (Woodbine and Kingston)?

Toronto Condo Team Sales Representative - Founder
Right at Home Realty Inc., Brokerage
Your #1 Source For Toronto Condos
Rooms
Real Estate Websites by Web4Realty
https://web4realty.com/

